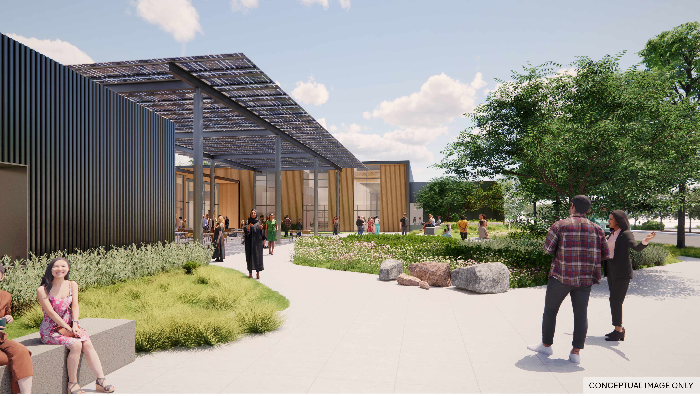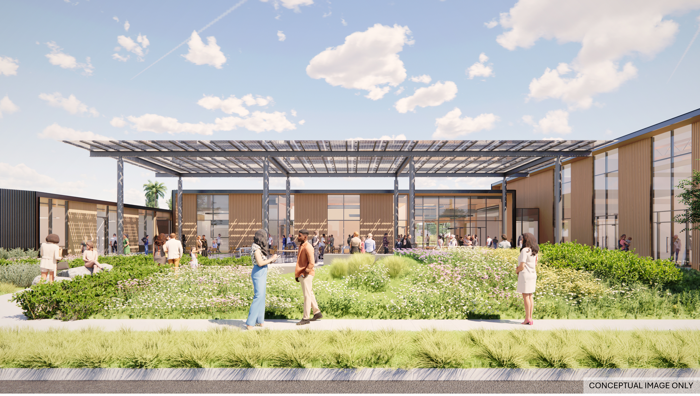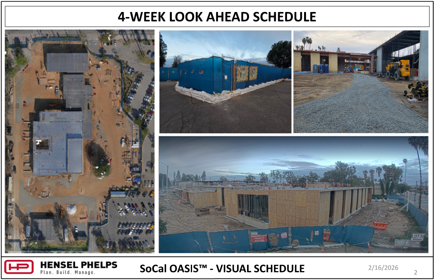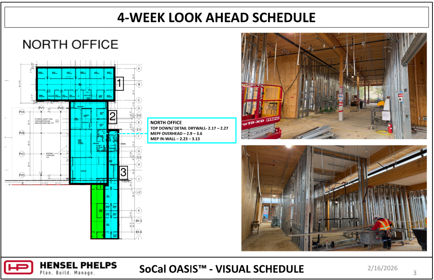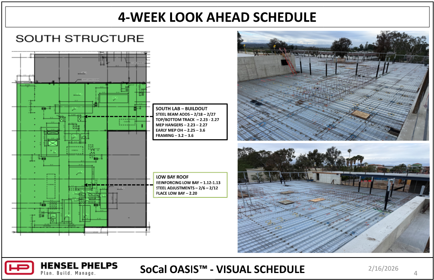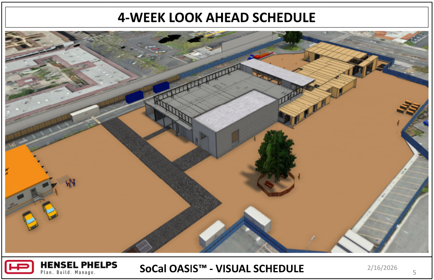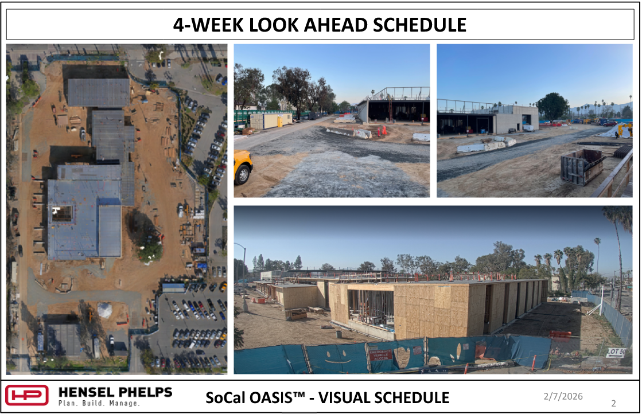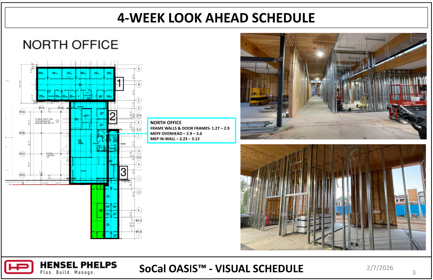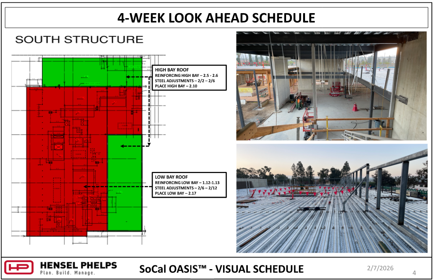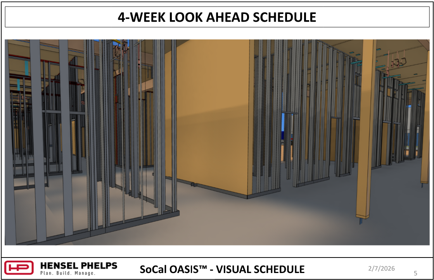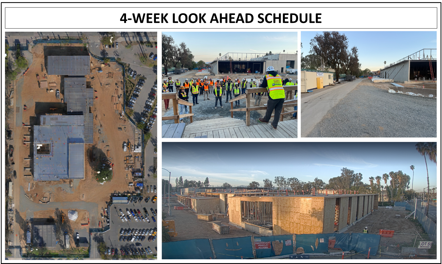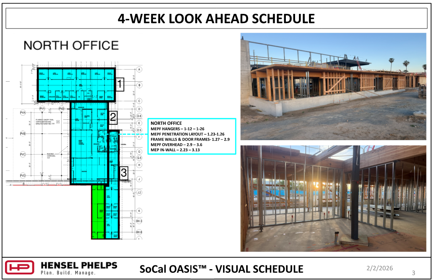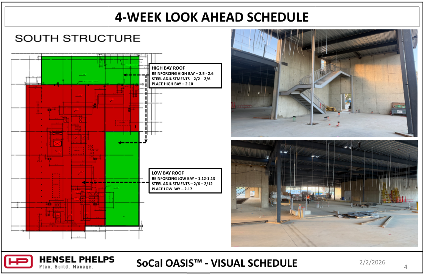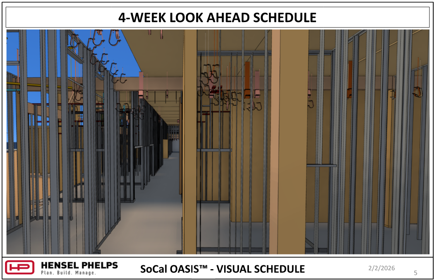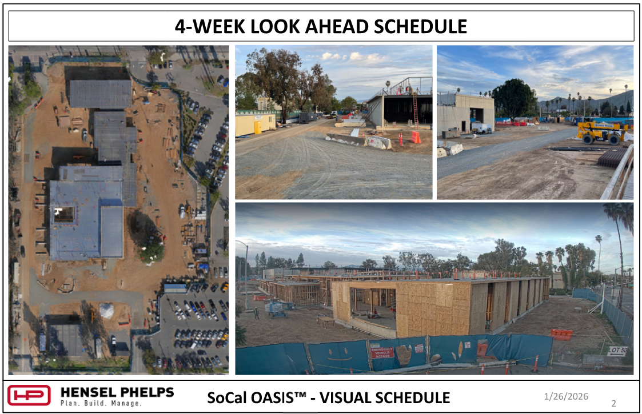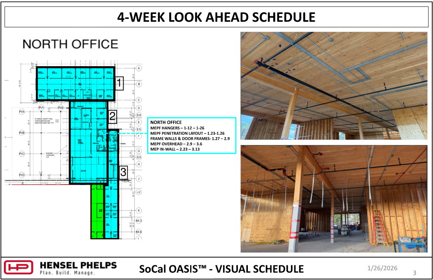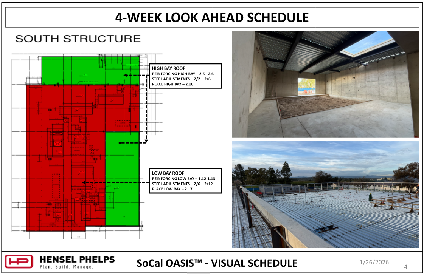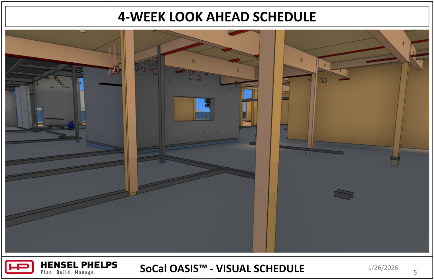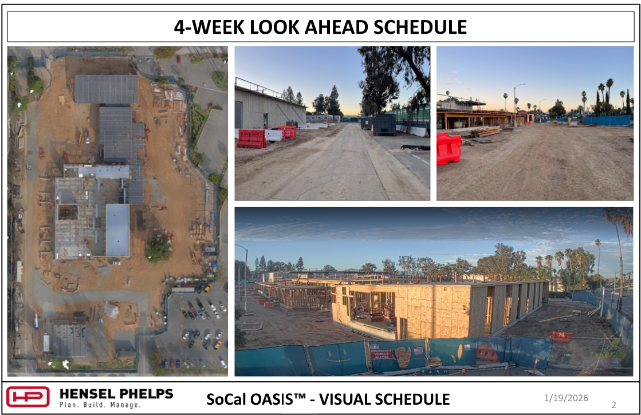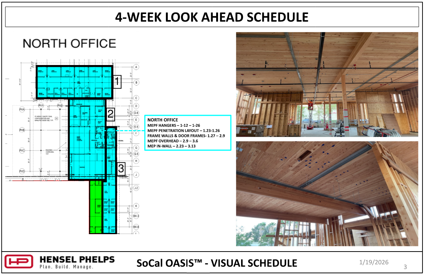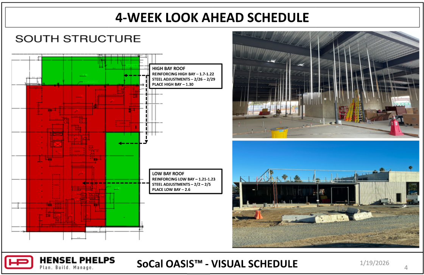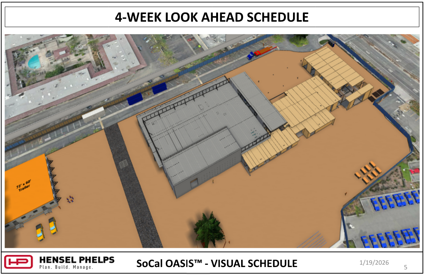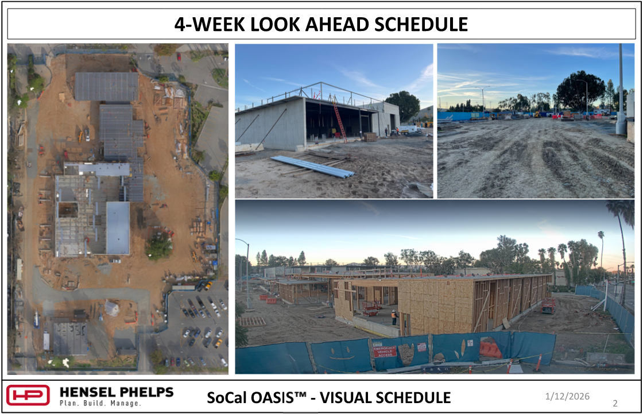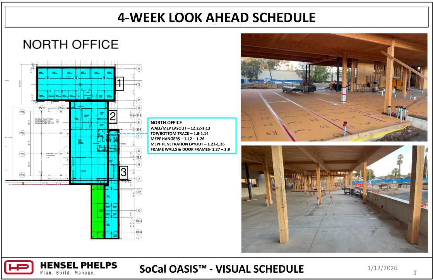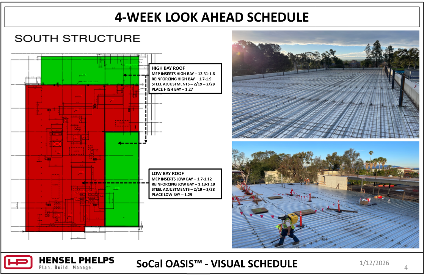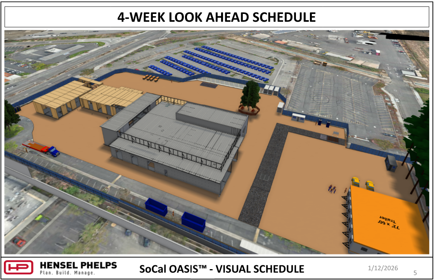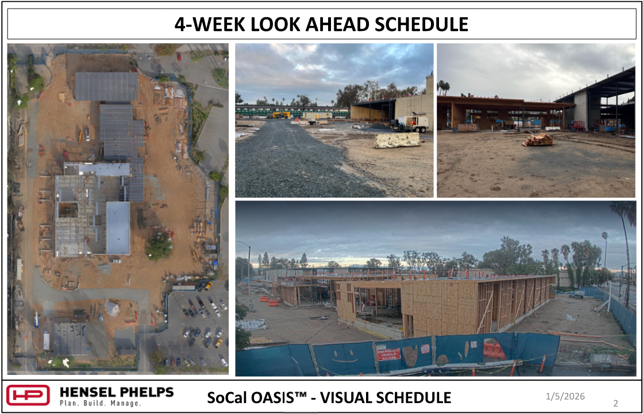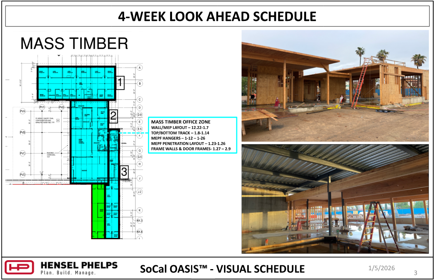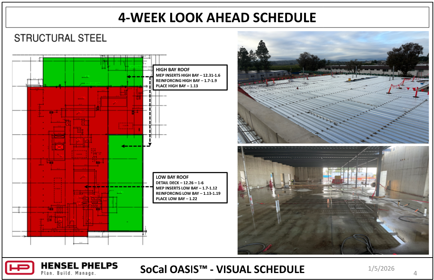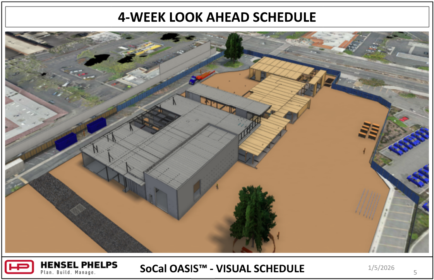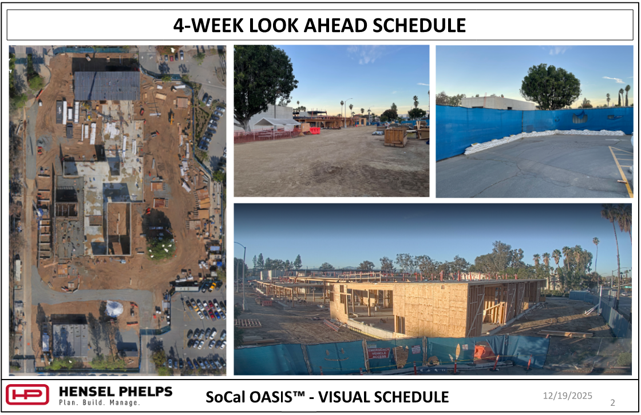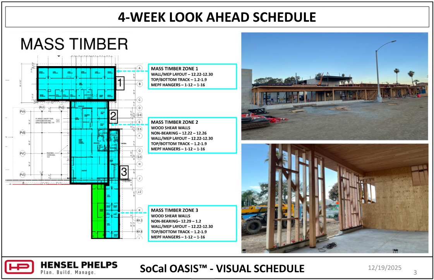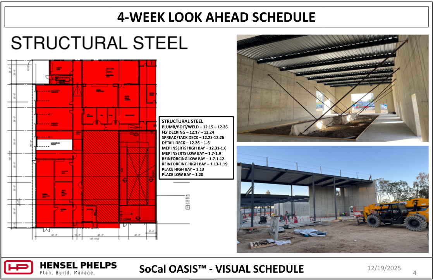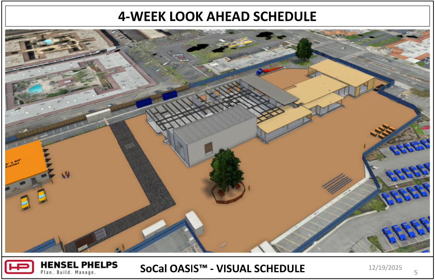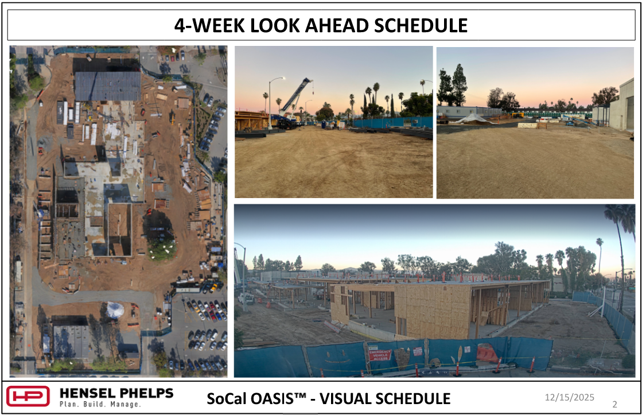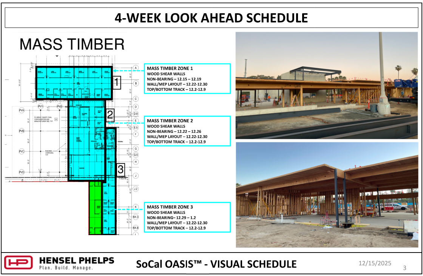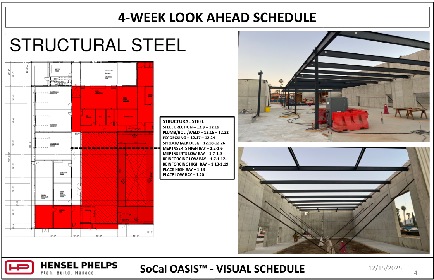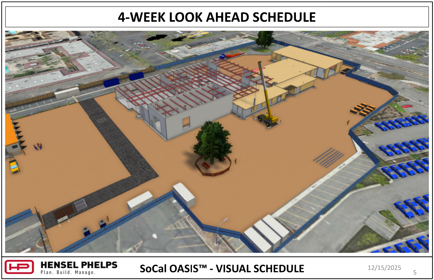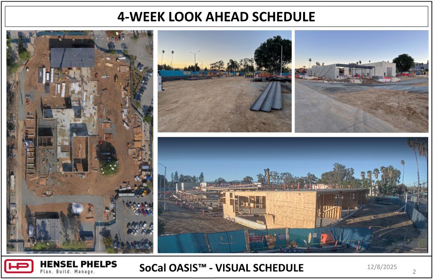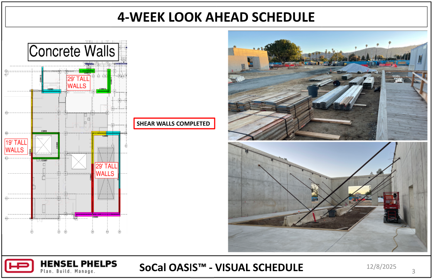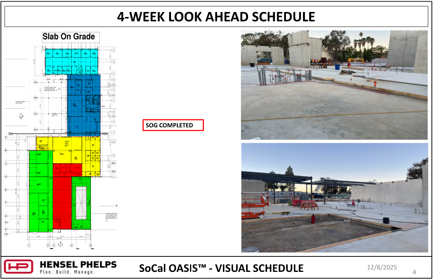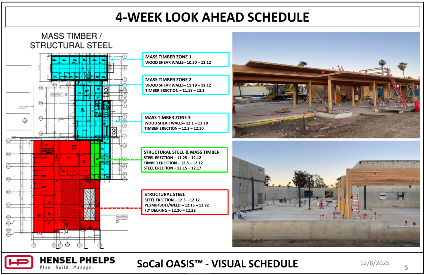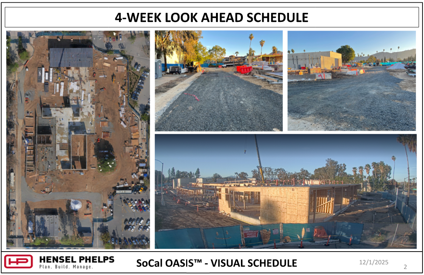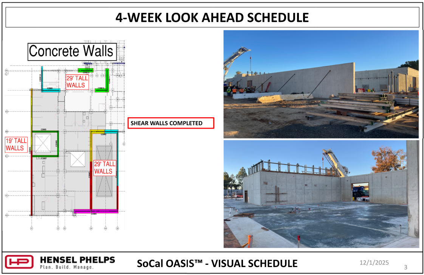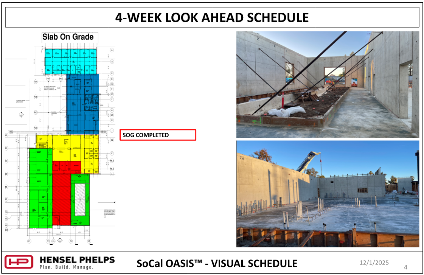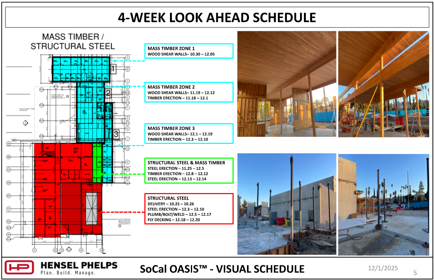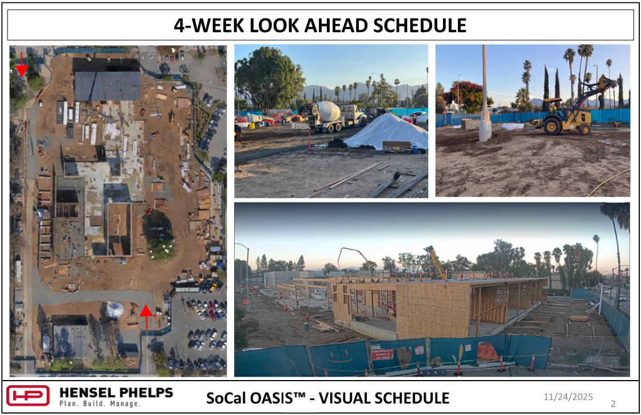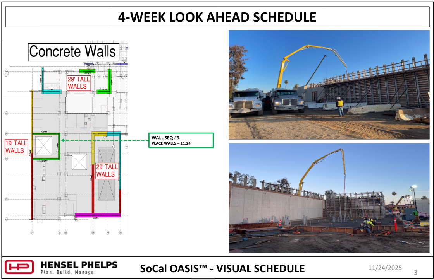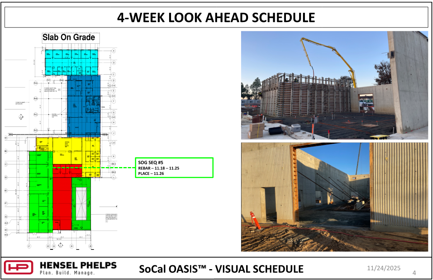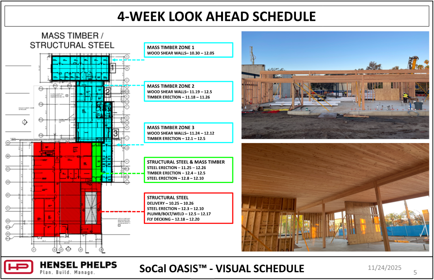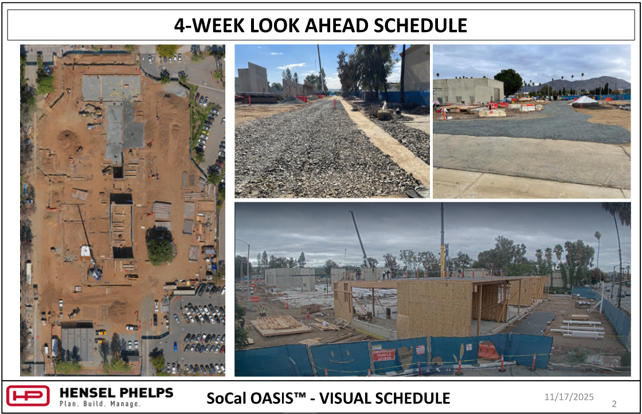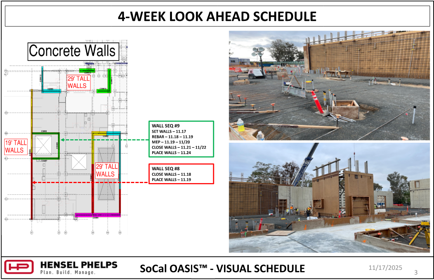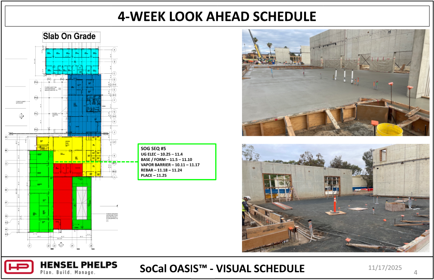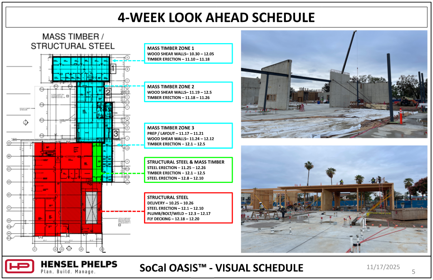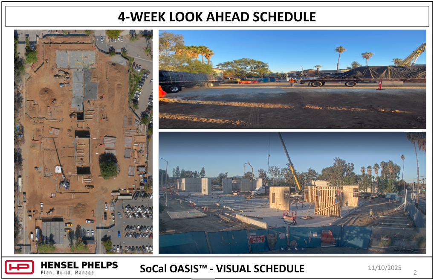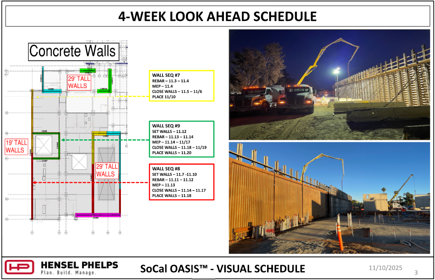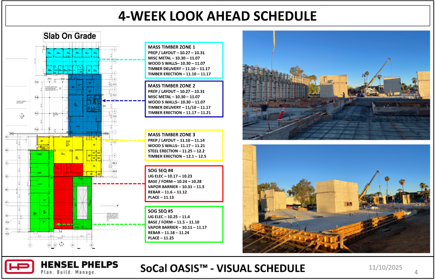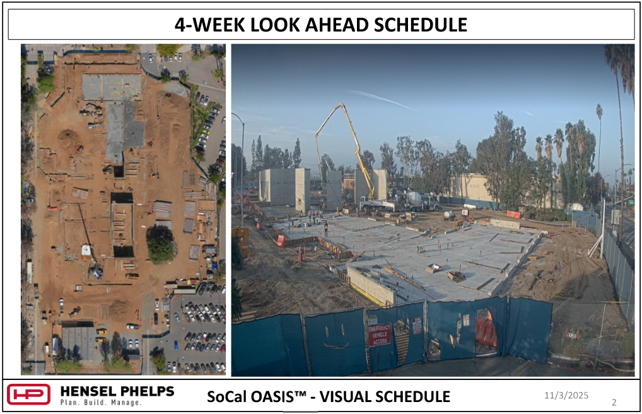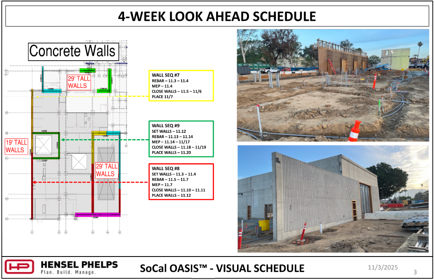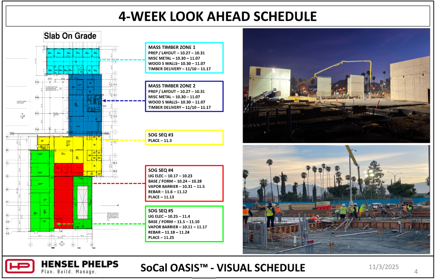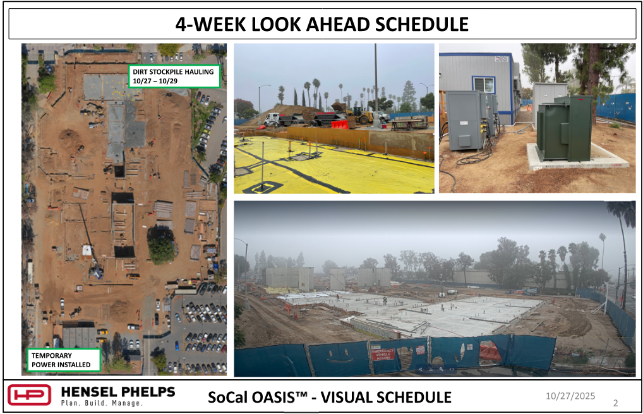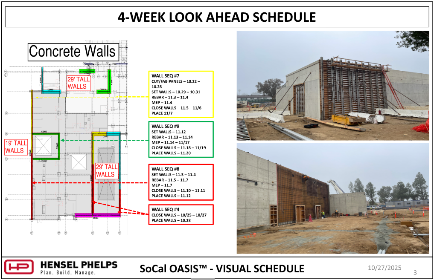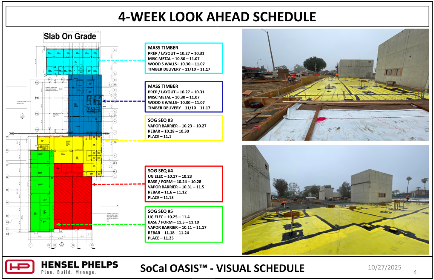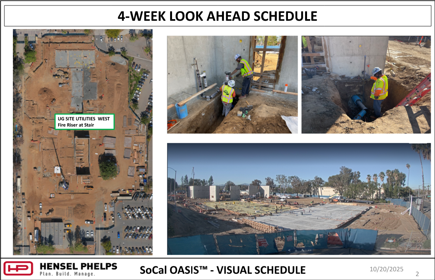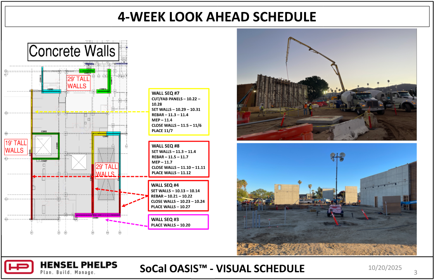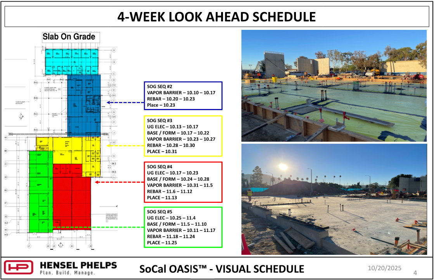SoCal OASIS™ Park
With a focus on sustainability, innovation and social inclusion, the SoCal OASIS™ Park is a center for research in climate change, air quality and mobility aimed at preparing the next generation of the Clean Tech workforce for Riverside and the Inland Empire. Located along University Avenue between downtown and the UC Riverside campus, the SoCal OASIS™ Park is a catalyst project along Riverside’s ‘Innovation Corridor’ while also acting as a gateway to the UC Riverside campus. The project is a collaboration between UC Riverside’s Bourns College of Engineering Center for Environmental Research and Technology (CE-CERT), Office of Innovation and Entrepreneurship, and the University Extension to provide a space where university research intersects with local entrepreneurs and future clean tech workers.
With a total site area of approximately 4 acres, the project will provide approximately 39,000 Sq. Ft of research and office space and will include clean tech labs along with a maker space for prototyping new technologies. The project includes several community-oriented spaces, such as office space for local entrepreneurs, a large active-hybrid meeting and learning space, display space to share research being conducted and ample outdoor areas for shared community use. The SoCal OASIS™ Park intends to create a welcoming, transparent and accessible space for all members of the community. The project fronts University Avenue with a landscaped plaza and draws people into the site through a multimodal pedestrian and bicycle corridor that connects University Avenue to Everton Place. Along this landscaped path, there are multiple opportunities for gathering at a variety of scales, including a large, shaded courtyard.
The project will support the six pillars identified in the Opportunities for Advancement, Social Inclusion and Sustainability (OASIS) initiative:
- Clean Energy & Fuels
- Clean Transportation & Infrastructure
- Natural Resource Management
- Agriculture Technology & Food Security
- Community Health & Disparities
- Human Development
The project also involves the demolition of the existing University Extension building.
Project Scope:
The building will provide approximately 39,000 Sq. Ft, along with exterior circulation and gathering areas. The program includes the following spaces:
- Research Laboratories
- Makers Space
- Active-Hybrid Learning Classroom
- Meeting Rooms
- Event Space
- Incubator Facilities
- Office Space
- Open-Office Workstations
- Shared Building Resources (Lobby, Multipurpose room(s) etc.)
-
950604 UCR SoCal OASIS™ Park – Construction Progress Update #59
Please be advised that the following activities will be occurring during the weeks/dates noted below at the SoCal OASIS™ Park project site and surrounding areas during regular construction work hours (7am to 5pm) unless otherwise indicated below. The activities will occur within the areas identified and the contractor will access the Project Site as shown in the map below:
UCR – SoCal OASIS™ Park: 4 Week Look-Ahead (2/16/2026)
Current Week – February 16, 2026
Construction Activities
Location
Activity
Equipment Used
Anticipated Disturbance
Building Site
Concrete Placement (5AM Start) – High Bay Deck Placement – 2/20/26
Concrete trucks
Mid-level construction noise
Building Site
Below Grade Waterproofing
Low-level construction noise
Building Site
Structural Steel Detailing
Forklift, Scissor Lifts
Low-level and Mid-level construction noise
Building Site
Mass Timber Shear Walls Detailing
Scissor Lifts, Forklift
Low-level and mid-level construction noise
Building Site
Metal Decking – Detailing
Welding Machines
Mid-level construction noise
Building Site
MEPF Deck Inserts
Low-level construction noise
Building Site
Roof Reinforcing – High Bay
Scissor Lifts
Low-level and mid-level construction noise
Building Site
Interior Rough Buildout - North
Scissor Lifts
Low-level construction noise
Building Site
Exterior - North
Boom Lift
Low-level and mid-level construction noise
Building Site
Roofing – North – Rain Dependent
Forklift
Low-level and mid-level construction noise
Week of February 23, 2026
Construction Activities
Location
Activity
Equipment Used
Anticipated Disturbance
Building Site
Concrete Placement (5AM Start) – None Scheduled
Concrete trucks
Mid-level construction noise
Building Site
Below Grade Waterproofing
Low-level construction noise
Building Site
Shear Wall Cleaning
Boom Lift
Low-level construction noise
Building Site
Structural Steel Added Beams from Inside
Forklift
Low-level and mid-level construction noise
Building Site
Mass Timber Shear Wall Detailing
Scissor Lifts, Forklift
Low-level and mid-level construction noise
Building Site
Interior Rough Buildout - North
Scissor Lifts
Low-level construction noise
Building Site
Interior Rough Buildout - South
Scissor Lifts
Low-level construction noise
Building Site
Exterior - North
Boom Lift
Low-level and Mid-level construction noise
Building Site
Roofing - North
Forklift
Low-level and mid-level construction noise
Building Site
Site Utilities - North
Backhoe
Low-level construction noise
Week of March 2, 2026
Construction Activities
Location
Activity
Equipment Used
Anticipated Disturbance
Building Site
Concrete Placement (5AM Start) – Non-Scheduled
Concrete Trucks
Mid-level construction noise
Building Site
Interior Rough Buildout - North
Scissor Lifts
Low-level construction noise
Building Site
Interior Rough Buildout - South
Scissor Lifts
Low-level construction noise
Building Site
Interior Rough Buildout - North
Scissor Lifts
Low-level construction noise
Building Site
Exterior - North
Boom Lifts
Low-level and Mid-level construction noise
Building Site
Roofing - North
Forklift
Low-level and Mid-level construction noise
Building Site
Site Utilities – North Lot 50 Entrance (ENTRANCE CLOSED) 3/2-3/4
Backhoe
Low-level and Mid-level construction noise
Current and Upcoming Anticipated Closures
The following shutdown(s)/ closures are anticipated as indicated below. Updates to this schedule will be released weekly in the Project Construction Advisories until the work is complete.
Description
Location
Duration & Date
Impacted Buildings/ Facilities
Lot 50 & 51 – Entrance Closer
North Entrance at University Ave.
3.2.26 – 3.4.26 3.23.26 – 3.27.26
Lot 50 & 51 Entrance will be located on Everton Pl.
Please contact John Franklin with any specific questions or concerns at john.franklin@ucr.edu
The SoCal OASIS™ Park Construction Team recognizes that construction activities will at times pose inconveniences and disruption to the surrounding neighborhood and parking at Lots 50 & 51. We thank you in advance for your patience during construction of this project.
-
950604 UCR SoCal OASIS™ Park – Construction Progress Update #58
Please be advised that the following activities will be occurring during the weeks/dates noted below at the SoCal OASIS™ Park project site and surrounding areas during regular construction work hours (7am to 5pm) unless otherwise indicated below. The activities will occur within the areas identified and the contractor will access the Project Site as shown in the map below:
UCR – SoCal OASIS™ Park: 4 Week Look-Ahead (2/9/2026)
Current Week – February 9, 2026
Construction Activities
Location
Activity
Equipment Used
Anticipated Disturbance
Building Site
Concrete Placement (5AM Start) – High Bay Deck Placement – 3/10/26
Concrete trucks
Mid-level construction noise
Building Site
Below Grade Waterproofing
Low-level construction noise
Building Site
Structural Steel Detailing
Forklift, Scissor Lifts
Low-level and Mid-level construction noise
Building Site
Mass Timber Shear Walls Detailing
Scissor Lifts, Forklift
Low-level and mid-level construction noise
Building Site
Metal Decking – Detailing
Welding Machines
Mid-level construction noise
Building Site
MEPF Deck Inserts
Low-level construction noise
Building Site
Roof Reinforcing – High Bay
Scissor Lifts
Low-level and mid-level construction noise
Building Site
Interior Rough Buildout - North
Scissor Lifts
Low-level construction noise
Building Site
Roofing - North
Low-level construction noise
Week of February 16, 2026
Construction Activities
Location
Activity
Equipment Used
Anticipated Disturbance
Building Site
Concrete Placement (5AM Start) – Low Bay Deck Placement – 3/17/26
Concrete trucks
Mid-level construction noise
Building Site
Below Grade Waterproofing
Low-level construction noise
Building Site
Shear Wall Cleaning
Boom Lift
Low-level construction noise
Building Site
Structural Steel Detailing
Forklift
Low-level and mid-level construction noise
Building Site
Mass Timber Shear Wall Detailing
Scissor Lifts, Forklift
Low-level and mid-level construction noise
Building Site
Metal Decking – Detail
Welding Machines
Mid-level construction noise
Building Site
Roof Reinforcing – Low Bay
Low-level construction noise
Building Site
Interior Rough Buildout - North
Scissor Lifts
Low-level construction noise
Building Site
Exterior - North
Boom Lift
Low-level and mid-level construction noise
Building Site
Roofing - North
Low-level construction noise
Week of February 23, 2026
Construction Activities
Location
Activity
Equipment Used
Anticipated Disturbance
Building Site
Concrete Placement (5AM Start) – Non-Scheduled
Concrete Trucks
Mid-level construction noise
Building Site
Below Grade Waterproofing
Low-level construction noise
Building Site
Structural Steel Beams
Forklift
Low-level and mid-level construction noise
Building Site
Interior Rough Buildout - North
Scissor Lifts
Low-level construction noise
Building Site
Exterior - North
Boom Lifts
Low-level and Mid-level construction noise
Building Site
Interior Rough Buildout - North
Scissor Lifts
Low-level construction noise
Current and Upcoming Anticipated Closures
The following shutdown(s)/ closures are anticipated as indicated below. Updates to this schedule will be released weekly in the Project Construction Advisories until the work is complete.
Description
Location
Duration & Date
Impacted Buildings/ Facilities
Lot 50 & 51 – Entrance Closer
North Entrance at University Ave.
3.2.26 – 3.4.26 3.23.26 – 3.27.26
Lot 50 & 51 Entrance will be on Everton Pl.
Please contact John Franklin with any specific questions or concerns at john.franklin@ucr.edu
The SoCal OASIS™ Park Construction Team recognizes that construction activities will at times pose inconveniences and disruption to the surrounding neighborhood and parking at Lots 50 & 51. We thank you in advance for your patience during construction of this project.
-
950604 UCR SoCal OASIS™ Park – Construction Progress Update #57
Please be advised that the following activities will be occurring during the weeks/dates noted below at the SoCal OASIS™ Park project site and surrounding areas during regular construction work hours (7am to 5pm) unless otherwise indicated below. The activities will occur within the areas identified and the contractor will access the Project Site as shown in the map below:
UCR – SoCal OASIS™ Park: 4 Week Look-Ahead (2/2/2026)
Current Week – February 2, 2026
Construction Activities
Location
Activity
Equipment Used
Anticipated Disturbance
Building Site
Concrete Placement (5 AM Start) – None Scheduled
Concrete trucks
Mid-level construction noise
Building Site
Below Grade Waterproofing
Low-level construction noise
Building Site
Structural Steel Detailing
Forklift
Low-level and mid-level construction noise
Building Site
Mass Timber Shear Walls Detailing
Scissor Lifts, Forklift
Low-level and mid-level construction noise
Building Site
Metal Decking – Detailing
Welding Machines
Mid-level construction noise
Building Site
MEPF Deck Inserts
Low-level construction noise
Building Site
Roof Reinforcing
Scissor Lifts
Low-level and mid-level construction noise
Building Site
Interior Rough Buildout - North
Scissor Lifts
Low-level construction noise
Week of February 9, 2026
Construction Activities
Location
Activity
Equipment Used
Anticipated Disturbance
Building Site
Concrete Placement (5AM Start) – High Bay Deck Placement – 3/10/26
Concrete trucks
Mid-level construction noise
Building Site
Below Grade Waterproofing
Low-level construction noise
Building Site
Shear Wall Cleaning
Boom Lift
Low-level construction noise
Building Site
Structural Steel Detailing
Forklift
Low-level and mid-level construction noise
Building Site
Mass Timber Shear Wall Detailing
Scissor Lifts, Forklift
Low-level and mid-level construction noise
Building Site
Metal Decking – Detail
Welding Machines
Mid-level construction noise
Building Site
MEPF Deck Inserts
Low-level construction noise
Building Site
Roof Reinforcing
Scissor Lifts
Low-level and mid-level construction noise
Building Site
Interior Rough Buildout - North
Scissor Lifts
Low-level construction noise
Week of February 16, 2026
Construction Activities
Location
Activity
Equipment Used
Anticipated Disturbance
Building Site
Concrete Placement (5AM Start) – Low Bay Deck Placement – 3/17/26
Concrete Trucks
Mid-level construction noise
Building Site
Below Grade Waterproofing
Low-level construction noise
Building Site
Structural Steel Detailing
Forklift
Low-level and mid-level construction noise
Building Site
Metal Decking – Detail
Forklift
Low-level and mid-level construction noise
Building Site
Roof Reinforcing
Scissor Lifts
Low-level and mid-level construction noise
Building Site
Interior Rough Buildout - North
Scissor Lifts
Low-level construction noise
Current and Upcoming Anticipated Closures
The following shutdown(s)/ closures are anticipated as indicated below. Updates to this schedule will be released weekly in the Project Construction Advisories until the work is complete.
Description
Location
Duration & Date
Impacted Buildings/ Facilities
Lot 50 & 51 – Entrance Closer
North Entrance at University Ave.
3.2.26 – 3.4.26 3.23.26 – 3.27.26
Lot 50 & 51 Entrance will be on Everton Pl.
Please contact John Franklin with any specific questions or concerns at john.franklin@ucr.edu
The SoCal OASIS™ Park Construction Team recognizes that construction activities will at times pose inconveniences and disruption to the surrounding neighborhood and parking at Lots 50 & 51. We thank you in advance for your patience during construction of this project.
-
950604 UCR SoCal OASIS™ Park – Construction Progress Update #56
Please be advised that the following activities will be occurring during the weeks/dates noted below at the SoCal OASIS™ Park project site and surrounding areas during regular construction work hours (7am to 5pm) unless otherwise indicated below. The activities will occur within the areas identified and the contractor will access the Project Site as shown in the map below:
UCR – SoCal OASIS™ Park: 4 Week Look-Ahead (1/26/2026)
Current Week – January 26, 2026
Construction Activities
Location
Activity
Equipment Used
Anticipated Disturbance
Building Site
Concrete Placement (5 AM Start) – None Scheduled
Concrete trucks
Mid-level construction noise
Building Site
Below Grade Concrete Cleaning
Low-level construction noise
Building Site
Structural Steel Detailing
Forklift
Low-level and mid-level construction noise
Building Site
Mass Timber Shear Walls Detailing
Scissor Lifts, Forklift
Low-level and mid-level construction noise
Building Site
Metal Decking – Detailing
Welding Machines
Mid-level construction noise
Building Site
MEPF Deck Inserts
Low-level construction noise
Building Site
Roof Reinforcing
Scissor Lifts
Low-level and mid-level construction noise
Building Site
Interior Rough Buildout - North
Scissor Lifts
Low-level construction noise
Week of February 2, 2026
Construction Activities
Location
Activity
Equipment Used
Anticipated Disturbance
Building Site
Concrete Placement (5AM Start) – None Scheduled
Concrete trucks
Mid-level construction noise
Building Site
Below Grade Waterproofing
Low-level construction noise
Building Site
Shear Wall Cleaning
Boom Lift
Low-level construction noise
Building Site
Structural Steel Detailing
Forklift
Low-level and mid-level construction noise
Building Site
Mass Timber Shear Wall Detailing
Scissor Lifts, Forklift
Low-level and mid-level construction noise
Building Site
Metal Decking – Detail
Welding Machines
Mid-level construction noise
Building Site
MEPF Deck Inserts
Low-level construction noise
Building Site
Roof Reinforcing
Scissor Lifts
Low-level and mid-level construction noise
Building Site
Interior Rough Buildout - North
Scissor Lifts
Low-level construction noise
Week of February 9, 2026
Construction Activities
Location
Activity
Equipment Used
Anticipated Disturbance
Building Site
Concrete Placement (5AM Start) – High Bay Deck Placement – 2/10
Concrete Trucks
Mid-level construction noise
Building Site
Below Grade Waterproofing
Low-level construction noise
Building Site
Structural Steel Detailing
Forklift
Low-level and mid-level construction noise
Building Site
Metal Decking – Detail
Forklift
Low-level and mid-level construction noise
Building Site
Roof Reinforcing
Scissor Lifts
Low-level and mid-level construction noise
Building Site
Interior Rough Buildout - North
Scissor Lifts
Low-level construction noise
Current and Upcoming Anticipated Closures
The following shutdown(s)/ closures are anticipated as indicated below. Updates to this schedule will be released weekly in the Project Construction Advisories until the work is complete.
Description
Location
Duration & Date
Impacted Buildings/ Facilities
N/A
N/A
N/A
N/A
**No upcoming or anticipated closures.
Please contact John Franklin with any specific questions or concerns at john.franklin@ucr.edu
The SoCal OASIS™ Park Construction Team recognizes that construction activities will at times pose inconveniences and disruption to the surrounding neighborhood and parking at Lots 50 & 51. We thank you in advance for your patience during construction of this project.
-
950604 UCR SoCal OASIS™ Park – Construction Progress Update #55
Please be advised that the following activities will be occurring during the weeks/dates noted below at the SoCal OASIS™ Park project site and surrounding areas during regular construction work hours (7am to 5pm) unless otherwise indicated below. The activities will occur within the areas identified and the contractor will access the Project Site as shown in the map below:
UCR – SoCal OASIS™ Park: 4 Week Look-Ahead (1/19/2026)
Current Week – January 19, 2026
Construction Activities
Location
Activity
Equipment Used
Anticipated Disturbance
Building Site
Concrete Placement (5 AM Start) – None Scheduled
Concrete trucks
Mid-level construction noise
Building Site
Below Grade Concrete Cleaning
Low-level construction noise
Building Site
Structural Steel Detailing
Forklift
Low-level and mid-level construction noise
Building Site
Mass Timber Shear Walls Detailing
Scissor Lifts, Forklift
Low-level and mid-level construction noise
Building Site
Metal Decking – Detailing
Welding Machines
Mid-level construction noise
Building Site
MEPF Deck Inserts
Low-level construction noise
Building Site
Roof Reinforcing
Scissor Lifts
Low-level and mid-level construction noise
Building Site
Interior Rough Buildout - North
Scissor Lifts
Low-level construction noise
Week of December 26, 2026
Construction Activities
Location
Activity
Equipment Used
Anticipated Disturbance
Building Site
Concrete Placement (5AM Start) – High Bay Deck Placement – 1/30
Concrete trucks
Mid-level construction noise
Building Site
Below Grade Waterproofing
Low-level construction noise
Building Site
Shear Wall Cleaning
Boom Lift
Low-level construction noise
Building Site
Structural Steel Detailing
Forklift
Low-level and mid-level construction noise
Building Site
Mass Timber Shear Wall Detailing
Scissor Lifts, Forklift
Low-level and mid-level construction noise
Building Site
Metal Decking – Detail
Welding Machines
Mid-level construction noise
Building Site
MEPF Deck Inserts
Low-level construction noise
Building Site
Roof Reinforcing
Scissor Lifts
Low-level and mid-level construction noise
Building Site
Interior Rough Buildout - North
Scissor Lifts
Low-level construction noise
Week of February 2, 2026
Construction Activities
Location
Activity
Equipment Used
Anticipated Disturbance
Building Site
Concrete Placement (5AM Start) – Low Bay Deck Placement – 2/6
Concrete Trucks
Mid-level construction noise
Building Site
Below Grade Waterproofing
Low-level construction noise
Building Site
Shear Wall Cleaning
Boom Lift
Low-level construction noise
Building Site
Metal Decking – Detail
Forklift
Low-level and mid-level construction noise
Building Site
Roof Reinforcing
Scissor Lifts
Low-level and mid-level construction noise
Building Site
Interior Rough Buildout - North
Scissor Lifts
Low-level construction noise
Current and Upcoming Anticipated Closures
The following shutdown(s)/ closures are anticipated as indicated below. Updates to this schedule will be released weekly in the Project Construction Advisories until the work is complete.
Description
Location
Duration & Date
Impacted Buildings/ Facilities
N/A
N/A
N/A
N/A
**No upcoming or anticipated closures.
Please contact John Franklin with any specific questions or concerns at john.franklin@ucr.edu
The SoCal OASIS™ Park Construction Team recognizes that construction activities will at times pose inconveniences and disruption to the surrounding neighborhood and parking at Lots 50 & 51. We thank you in advance for your patience during construction of this project.
-
950604 UCR SoCal OASIS™ Park – Construction Progress Update #54
Please be advised that the following activities will be occurring during the weeks/dates noted below at the SoCal OASIS™ Park project site and surrounding areas during regular construction work hours (7am to 5pm) unless otherwise indicated below. The activities will occur within the areas identified and the contractor will access the Project Site as shown in the map below:
UCR – SoCal OASIS™ Park: 4 Week Look-Ahead (1/12/2026)
Current Week – January 12, 2026
Construction Activities
Location
Activity
Equipment Used
Anticipated Disturbance
Building Site
Concrete Placement (5 AM Start) – None Scheduled
Concrete trucks
Mid-level construction noise
Building Site
Shear Wall Cleaning
Boom Lift
Low-level construction noise
Building Site
Structural Steel Detailing
Forklift
Low-level and mid-level construction noise
Building Site
Mass Timber Shear Walls
Scissor Lifts, Forklift
Low-level and mid-level construction noise
Building Site
Metal Decking – Detailing
Welding Machines
Mid-level construction noise
Building Site
MEPF Deck Inserts
Low-level construction noise
Building Site
Roof Reinforcing
Scissor Lifts
Low-level and mid-level construction noise
Building Site
Interior Rough Buildout - North
Scissor Lifts
Low-level construction noise
Week of December 19, 2026
Construction Activities
Location
Activity
Equipment Used
Anticipated Disturbance
Building Site
Concrete Placement (5AM Start) – None Scheduled
Concrete trucks
Mid-level construction noise
Building Site
Shear Wall Cleaning
Boom Lift
Low-level construction noise
Building Site
Structural Steel Detailing
Forklift
Low-level and mid-level construction noise
Building Site
Mass Timber Shear Walls
Scissor Lifts, Forklift
Low-level and mid-level construction noise
Building Site
Metal Decking – Detail
Welding Machines
Mid-level construction noise
Building Site
MEPF Deck Inserts
Low-level construction noise
Building Site
Roof Reinforcing
Scissor Lifts
Low-level and mid-level construction noise
Building Site
Interior Rough Buildout - North
Scissor Lifts
Low-level construction noise
Week of January 26, 2026
Construction Activities
Location
Activity
Equipment Used
Anticipated Disturbance
Building Site
Concrete Placement (5AM Start) – High Bay – 1.27 / Low Bay – 1/29
Concrete Trucks
Mid-level construction noise
Building Site
Shear Wall Cleaning
Boom Lift
Low-level construction noise
Building Site
Metal Decking – Detail
Forklift
Low-level and mid-level construction noise
Building Site
Roof Reinforcing
Scissor Lifts
Low-level and mid-level construction noise
Building Site
Interior Rough Buildout - North
Scissor Lifts
Low-level construction noise
Current and Upcoming Anticipated Closures
The following shutdown(s)/ closures are anticipated as indicated below. Updates to this schedule will be released weekly in the Project Construction Advisories until the work is complete.
Description
Location
Duration & Date
Impacted Buildings/ Facilities
N/A
N/A
N/A
N/A
**No upcoming or anticipated closures.
Please contact John Franklin with any specific questions or concerns at john.franklin@ucr.edu
The SoCal OASIS™ Park Construction Team recognizes that construction activities will at times pose inconveniences and disruption to the surrounding neighborhood and parking at Lots 50 & 51. We thank you in advance for your patience during construction of this project.
-
950604 UCR SoCal OASIS™ Park – Construction Progress Update #53
Please be advised that the following activities will be occurring during the weeks/dates noted below at the SoCal OASIS™ Park project site and surrounding areas during regular construction work hours (7am to 5pm) unless otherwise indicated below. The activities will occur within the areas identified and the contractor will access the Project Site as shown in the map below:
UCR – SoCal OASIS™ Park: 4 Week Look-Ahead (1/5/2026)
Current Week – January 5, 2026
Construction Activities
Location
Activity
Equipment Used
Anticipated Disturbance
Building Site
Concrete Placement (5 AM Start) – Pad Placement 1.7.26
Concrete trucks
Mid-level construction noise
Building Site
Shear Wall Cleaning
Boom Lift
Low-level construction noise
Building Site
Structural Steel Detailing
Forklift
Low-level and mid-level construction noise
Building Site
Mass Timber Shear Walls
Scissor Lifts, Forklift
Low-level and mid-level construction noise
Building Site
Metal Decking – Detailing
Welding Machines
Mid-level construction noise
Building Site
MEPF Deck Inserts
Low-level construction noise
Building Site
Roof Reinforcing
Scissor Lifts
Low-level and mid-level construction noise
Building Site
Interior Rough Buildout - North
Scissor Lifts
Low-level construction noise
Week of December 12, 2026
Construction Activities
Location
Activity
Equipment Used
Anticipated Disturbance
Building Site
Concrete Placement (5AM Start) – High Bay Roof Placement – 1.13
Concrete trucks
Mid-level construction noise
Building Site
Shear Wall Cleaning
Boom Lift
Low-level construction noise
Building Site
Structural Steel Detailing
Forklift
Low-level and mid-level construction noise
Building Site
Mass Timber Shear Walls
Scissor Lifts, Forklift
Low-level and mid-level construction noise
Building Site
Metal Decking – Detail
Welding Machines
Mid-level construction noise
Building Site
MEPF Deck Inserts
Low-level construction noise
Building Site
Roof Reinforcing
Scissor Lifts
Low-level and mid-level construction noise
Building Site
Interior Rough Buildout - North
Scissor Lifts
Low-level construction noise
Week of January 19, 2026
Construction Activities
Location
Activity
Equipment Used
Anticipated Disturbance
Building Site
Concrete Placement (5AM Start) – Low Bay Roof Placement – 1.22
Concrete Trucks
Mid-level construction noise
Building Site
Shear Wall Cleaning
Boom Lift
Low-level construction noise
Building Site
Metal Decking – Detail
Forklift
Low-level and mid-level construction noise
Building Site
Roof Reinforcing
Scissor Lifts
Low-level and mid-level construction noise
Building Site
Interior Rough Buildout - North
Scissor Lifts
Low-level construction noise
Current and Upcoming Anticipated Closures
The following shutdown(s)/ closures are anticipated as indicated below. Updates to this schedule will be released weekly in the Project Construction Advisories until the work is complete.
Description
Location
Duration & Date
Impacted Buildings/ Facilities
N/A
N/A
N/A
N/A
**No upcoming or anticipated closures.
Please contact John Franklin with any specific questions or concerns at john.franklin@ucr.edu
The SoCal OASIS™ Park Construction Team recognizes that construction activities will at times pose inconveniences and disruption to the surrounding neighborhood and parking at Lots 50 & 51. We thank you in advance for your patience during construction of this project.
-
950604 UCR SoCal OASIS™ Park – Construction Progress Update #52
lease be advised that the following activities will be occurring during the weeks/dates noted below at the SoCal OASIS™ Park project site and surrounding areas during regular construction work hours (7am to 5pm) unless otherwise indicated below. The activities will occur within the areas identified and the contractor will access the Project Site as shown in the map below:
UCR – SoCal OASIS™ Park: 4 Week Look-Ahead (12/22/2025)
Current Week – December 22, 2025
Construction Activities
Location
Activity
Equipment Used
Anticipated Disturbance
Building Site
Concrete Placement (11AM Start) – 12/19 Placement – Dyno Slab, Steel Beam Encl.
Concrete trucks
Mid-level construction noise
Building Site
Shear Wall Cleaning
Boom Lift
Low-level construction noise
Building Site
Structural Steel Delivery / Erection
Forklift
Low-level and mid-level construction noise
Building Site
Mass Timber Shear Walls
Scissor Lifts, Forklift
Low-level and mid-level construction noise
Building Site
Metal Decking – Spread & Tack
Welding Machines
Mid-level construction noise
Building Site
Interior Rough Buildout - North
Scissor Lifts
Low-level construction noise
Week of December 29, 2025
Construction Activities
Location
Activity
Equipment Used
Anticipated Disturbance
Building Site
Concrete Placement (5AM Start) – None Scheduled
Concrete trucks
Mid-level construction noise
Building Site
Shear Wall Cleaning
Boom Lift
Low-level construction noise
Building Site
Structural Steel Erection
Forklift
Low-level and mid-level construction noise
Building Site
Mass Timber Shear Walls
Scissor Lifts, Forklift
Low-level and mid-level construction noise
Building Site
Metal Decking – Detail
Welding Machines
Mid-level construction noise
Building Site
Interior Rough Buildout - North
Scissor Lifts
Low-level construction noise
Week of January 5, 2026
Construction Activities
Location
Activity
Equipment Used
Anticipated Disturbance
Building Site
Concrete Placement (5AM Start) – None Scheduled
Concrete Trucks
Mid-level construction noise
Building Site
Shear Wall Cleaning
Boom Lift
Low-level construction noise
Building Site
Metal Decking – Detail
Forklift
Low-level and mid-level construction noise
Building Site
MEP Deck Inserts - Lab
Low-level construction noise
Building Site
Interior Rough Buildout - North
Scissor Lifts
Low-level construction noise
Current and Upcoming Anticipated Closures
The following shutdown(s)/ closures are anticipated as indicated below. Updates to this schedule will be released weekly in the Project Construction Advisories until the work is complete.
Description
Location
Duration & Date
Impacted Buildings/ Facilities
N/A
N/A
N/A
N/A
**No upcoming or anticipated closures.
Please contact John Franklin with any specific questions or concerns at john.franklin@ucr.edu
The SoCal OASIS™ Park Construction Team recognizes that construction activities will at times pose inconveniences and disruption to the surrounding neighborhood and parking at Lots 50 & 51. We thank you in advance for your patience during construction of this project.
-
950604 UCR SoCal OASIS™ Park – Construction Progress Update #51
Please be advised that the following activities will be occurring during the weeks/dates noted below at the SoCal OASIS™ Park project site and surrounding areas during regular construction work hours (7am to 5pm) unless otherwise indicated below. The activities will occur within the areas identified and the contractor will access the Project Site as shown in the map below:
UCR – SoCal OASIS™ Park: 4 Week Look-Ahead (12/15/2025)
Current Week – December 15, 2025
Construction Activities
Location
Activity
Equipment Used
Anticipated Disturbance
Building Site
Concrete Placement (5AM Start) – None Scheduled
Concrete trucks
Mid-level construction noise
Building Site
Shear Wall Cleaning
Boom Lift
Low-level construction noise
Building Site
Structural Steel Delivery / Erection
Trucks, Forklift, 90T Crane
Low-level and mid-level construction noise
Building Site
Mass Timber Shear Walls
Scissor Lifts, Forklift
Low-level and mid-level construction noise
Building Site
Metal Decking – Spread & Tack
Mid-level construction noise
Week of December 22, 2025
Construction Activities
Location
Activity
Equipment Used
Anticipated Disturbance
Building Site
Concrete Placement (5AM Start) – None Scheduled
Concrete trucks
Mid-level construction noise
Building Site
Shear Wall Cleaning
Boom Lift
Low-level construction noise
Building Site
Structural Steel Erection
Trucks, Forklift 90T Crane
Low-level and mid-level construction noise
Building Site
Mass Timber Shear Walls
Scissor Lifts, Forklift
Low-level and mid-level construction noise
Building Site
Metal Decking – Spread & Tack
Mid-level construction noise
Week of December 29, 2025
Construction Activities
Location
Activity
Equipment Used
Anticipated Disturbance
Building Site
Concrete Placement (5AM Start) – None Scheduled
Concrete Trucks
Mid-level construction noise
Building Site
Shear Wall Cleaning
Boom Lift
Low-level construction noise
Building Site
Structural Steel Erection
90T Crane, Forklift
Low-level and mid-level construction noise
Building Site
Mass Timber Shear Walls
Scissor Lifts, Forklift
Low-level and mid-level construction noise
Building Site
Metal Decking – Spread & Tack
Mid-level construction noise
Current and Upcoming Anticipated Closures
The following shutdown(s)/ closures are anticipated as indicated below. Updates to this schedule will be released weekly in the Project Construction Advisories until the work is complete.
Description
Location
Duration & Date
Impacted Buildings/ Facilities
N/A
N/A
N/A
N/A
**No upcoming or anticipated closures.
Please contact John Franklin with any specific questions or concerns at john.franklin@ucr.edu
The SoCal OASIS™ Park Construction Team recognizes that construction activities will at times pose inconveniences and disruption to the surrounding neighborhood and parking at Lots 50 & 51. We thank you in advance for your patience during construction of this project.
-
950604 UCR SoCal OASIS™ Park - Construction Progress Update #50
Please be advised that the following activities will be occurring during the weeks/dates noted below at the SoCal OASIS™ Park project site and surrounding areas during regular construction work hours (7am to 5pm) unless otherwise indicated below. The activities will occur within the areas identified and the contractor will access the Project Site as shown in the map below:
UCR – SoCal OASIS™ Park: 4 Week Look-Ahead (12/8/2025)
Current Week – December 8, 2025
Construction Activities
Location
Activity
Equipment Used
Anticipated Disturbance
Building Site
SOG Activities – Clean Up / Strip
Forklift
Low-level and mid-level construction noise
Building Site
Wall De-Fabricate – Break Down Panels
90T Crane, Forklift
Low-level and mid-level construction noise
Building Site
Concrete Placement (5AM Start) – None Scheduled
Concrete trucks
Mid-level construction noise
Building Site
Structural Steel Delivery / Erection
Trucks, Forklift, 90T Crane
Low-level and mid-level construction noise
Building Site
Mass Timber Erection
Trucks, Scissor Lifts
110T Crane
Mid-level construction noise
Week of December 15, 2025
Construction Activities
Location
Activity
Equipment Used
Anticipated Disturbance
Building Site
Wall Clean Activities
Boom Lift
Low-level
Building Site
Wall De-Fabrication
Forklift
Low-level and mid-level construction noise
Building Site
Concrete Placement (5AM Start) – None Scheduled
Concrete trucks
Mid-level construction noise
Building Site
Structural Steel Erection
Trucks, Forklift 90T Crane
Low-level and mid-level construction noise
Building Site
Mass Timber Erection
Scissor Lifts
110T Crane
Mid-level construction noise
Week of December 22, 2025
Construction Activities
Location
Activity
Equipment Used
Anticipated Disturbance
Building Site
Wall Clean Activities
Boom Lift
Low-level
Building Site
Concrete Placement (5AM Start) – None Scheduled
Concrete trucks
Mid-level construction noise
Building Site
Structural Steel
90T Crane, Forklift
Mid-level construction noise
Building Site
Mass Timber Erection
Scissor Lifts
110T Crane
Mid-level construction noise
Current and Upcoming Anticipated Closures
The following shutdown(s)/ closures are anticipated as indicated below. Updates to this schedule will be released weekly in the Project Construction Advisories until the work is complete.
Description
Location
Duration & Date
Impacted Buildings/ Facilities
N/A
N/A
N/A
N/A
**No upcoming or anticipated closures.
Please contact John Franklin with any specific questions or concerns at john.franklin@ucr.edu
The SoCal OASIS™ Park Construction Team recognizes that construction activities will at times pose inconveniences and disruption to the surrounding neighborhood and parking at Lots 50 & 51. We thank you in advance for your patience during construction of this project.
-
950604 UCR SoCal OASIS™ Park – Construction Progress Update #49
Please be advised that the following activities will be occurring during the weeks/dates noted below at the SoCal OASIS™ Park project site and surrounding areas during regular construction work hours (7am to 5pm) unless otherwise indicated below. The activities will occur within the areas identified and the contractor will access the Project Site as shown in the map below:
UCR – SoCal OASIS™ Park: 4 Week Look-Ahead (12/1/2025)
Current Week – December 1, 2025
Construction Activities
Location
Activity
Equipment Used
Anticipated Disturbance
Building Site
SOG Activities – Clean Up / Strip
Forklift
Low-level and mid-level construction noise
Building Site
CIP wall construction – Break Down Panels
90T Crane, Forklift
Low-level and mid-level construction noise
Building Site
Concrete Placement (5AM Start) – None Scheduled
Concrete trucks
Mid-level construction noise
Building Site
Structural Steel Delivery / Erection
Trucks, Forklift
Low-level and mid-level construction noise
Building Site
Mass Timber Erection
Trucks, Scissor Lifts
110T Crane
Mid-level construction noise
Week of December 8, 2025
Construction Activities
Location
Activity
Equipment Used
Anticipated Disturbance
Building Site
Wall Clean Activities
Boom Lift
Low-level
Building Site
Wall De-Fabrication
Forklift
Low-level and mid-level construction noise
Building Site
Concrete Placement (5AM Start) – None Scheduled
Concrete trucks
Mid-level construction noise
Building Site
Structural Steel Erection
Trucks, Forklift 90T Crane
Low-level and mid-level construction noise
Building Site
Mass Timber Erection
Scissor Lifts
110T Crane
Mid-level construction noise
Week of December 15, 2025
Construction Activities
Location
Activity
Equipment Used
Anticipated Disturbance
Building Site
Wall Clean Activities
Boom Lift
Low-level
Building Site
Concrete Placement (5AM Start) – None Scheduled
Concrete trucks
Mid-level construction noise
Building Site
Structural Steel
90T Crane, Forklift
Mid-level construction noise
Building Site
Mass Timber Erection
Scissor Lifts
110T Crane
Mid-level construction noise
Current and Upcoming Anticipated Closures
The following shutdown(s)/ closures are anticipated as indicated below. Updates to this schedule will be released weekly in the Project Construction Advisories until the work is complete.
Description
Location
Duration & Date
Impacted Buildings/ Facilities
N/A
N/A
N/A
N/A
**No upcoming or anticipated closures.
Please contact John Franklin with any specific questions or concerns at john.franklin@ucr.edu
The SoCal OASIS™ Park Construction Team recognizes that construction activities will at times pose inconveniences and disruption to the surrounding neighborhood and parking at Lots 50 & 51. We thank you in advance for your patience during construction of this project.
-
950604 UCR SoCal OASIS™ Park – Construction Progress Update #48
Please be advised that the following activities will be occurring during the weeks/dates noted below at the SoCal OASIS™ Park project site and surrounding areas during regular construction work hours (7am to 5pm) unless otherwise indicated below. The activities will occur within the areas identified and the contractor will access the Project Site as shown in the map below:
UCR – SoCal OASIS™ Park: 4 Week Look-Ahead (11/24/2025)
Current Week – November 24, 2025
Construction Activities
Location
Activity
Equipment Used
Anticipated Disturbance
Building Site
SOG Activities
Backhoe, Forklift
Low-level and mid-level construction noise
Building Site
CIP wall construction
90T Crane, Forklift
Low-level and mid-level construction noise
Building Site
Concrete Placement (5AM Start)
Concrete trucks
Mid-level construction noise
Building Site
Structural Steel Delivery
Trucks, forklift
Low-level and mid-level construction noise
Building Site
Mass Timber Erection
Trucks, Scissor Lifts
110T Crane
Mid-level construction noise
Week of December 1, 2025
Construction Activities
Location
Activity
Equipment Used
Anticipated Disturbance
Building Site
Wall Clean Activities
Boom Lift
Low-level
Building Site
Wall De-Fabrication
Forklift
Low-level and mid-level construction noise
Building Site
Concrete Placement (5AM Start) – None Scheduled
Concrete trucks
Mid-level construction noise
Building Site
Structural Steel
Trucks, Forklift 90T Crane
Low-level and mid-level construction noise
Building Site
Mass Timber Erection
Scissor Lifts
110T Crane
Mid-level construction noise
Week of December 8, 2025
Construction Activities
Location
Activity
Equipment Used
Anticipated Disturbance
Building Site
Wall Clean Activities
Boom Lift
Low-level
Building Site
Concrete Placement (5AM Start) – None Scheduled
Concrete trucks
Mid-level construction noise
Building Site
Structural Steel
90T Crane, Forklift
Mid-level construction noise
Building Site
Mass Timber Erection
Scissor Lifts
110T Crane
Mid-level construction noise
Current and Upcoming Anticipated Closures
The following shutdown(s)/ closures are anticipated as indicated below. Updates to this schedule will be released weekly in the Project Construction Advisories until the work is complete.
Description
Location
Duration & Date
Impacted Buildings/ Facilities
N/A
N/A
N/A
N/A
**No upcoming or anticipated closures.
Please contact John Franklin with any specific questions or concerns at john.franklin@ucr.edu
The SoCal OASIS™ Park Construction Team recognizes that construction activities will at times pose inconveniences and disruption to the surrounding neighborhood and parking at Lots 50 & 51. We thank you in advance for your patience during construction of this project.
-
950604 UCR SoCal OASIS™ Park - Construction Progress Update #47
Please be advised that the following activities will be occurring during the weeks/dates noted below at the SoCal OASIS™ Park project site and surrounding areas during regular construction work hours (7am to 5pm) unless otherwise indicated below. The activities will occur within the areas identified and the contractor will access the Project Site as shown in the map below:
UCR – SoCal OASIS™ Park: 4 Week Look-Ahead (11/17/2025)
Current Week
Construction Activities
Location
Activity
Equipment Used
Anticipated Disturbance
Building Site
SOG Activities
Backhoe, forklift
Low-level and mid-level construction noise
Building Site
CIP wall construction
90T Crane, forklift
Low-level and mid-level construction noise
Building Site
Concrete Placement (5AM Start)
Concrete trucks
Mid-level construction noise
Building Site
Misc. Steel
Trucks, forklift
Low-level and mid-level construction noise
Building Site
Mass Timber Delivery / Erection
Trucks, Scissor Lifts
110T Crane
Mid-level construction noise
Week of November 24, 2025
Construction Activities
Location
Activity
Equipment Used
Anticipated Disturbance
Building Site
SOG Activities
Backhoe, forklift
Low-level and mid-level construction noise
Building Site
CIP wall construction
90T Crane, forklift
Low-level and mid-level construction noise
Building Site
Concrete Placement (5AM Start)
Concrete trucks
Mid-level construction noise
Building Site
Misc. Steel
Trucks, forklift
Low-level and mid-level construction noise
Building Site
Mass Timber Erection
Scissor Lifts
110T Crane
Mid-level construction noise
Week of December 1, 2025
Construction Activities
Location
Activity
Equipment Used
Anticipated Disturbance
Building Site
Wall Clean Activities
Boom lift
Low-level and mid-level construction noise
Building Site
Concrete Placement (5AM Start)
Concrete trucks
Mid-level construction noise
Building Site
Structural Steel
90T Crane, forklift Trucks
Mid-level construction noise
Building Site
Mass Timber Erection
Scissor Lifts
110T Crane
Mid-level construction noise
Current and Upcoming Anticipated Closures
The following shutdown(s)/ closures are anticipated as indicated below. Updates to this schedule will be released weekly in the Project Construction Advisories until the work is complete.
Description
Location
Duration & Date
Impacted Buildings/ Facilities
N/A
N/A
N/A
N/A
**No upcoming or anticipated closures.
Please contact John Franklin with any specific questions or concerns at john.franklin@ucr.edu
The SoCal OASIS™ Park Construction Team recognizes that construction activities will at times pose inconveniences and disruption to the surrounding neighborhood and parking at Lots 50 & 51. We thank you in advance for your patience during construction of this project.
-
950604 UCR SoCal OASIS™ Park - Construction Progress Update #46
Please be advised that the following activities will be occurring during the weeks/dates noted below at the SoCal OASIS™ Park project site and surrounding areas during regular construction work hours (7am to 5pm) unless otherwise indicated below. The activities will occur within the areas identified and the contractor will access the Project Site as shown in the map below:
UCR – SoCal OASIS™ Park: 4 Week Look-Ahead (11/10/2025)
Current Week
Construction Activities
Location
Activity
Equipment Used
Anticipated Disturbance
Building Site
SOG Activities
Backhoe, forklift
Low-level and mid-level construction noise
Building Site
CIP wall construction
90T Crane, forklift
Low-level and mid-level construction noise
Building Site
Concrete Placement (5AM Start)
Concrete trucks
Mid-level construction noise
Building Site
Misc. Steel
Trucks
Low-level and mid-level construction noise
Building Site
Mass Timber Delivery / Erection
Trucks, Boom Lift
110T Crane
Mid-level construction noise
Week of November 17, 2025
Construction Activities
Location
Activity
Equipment Used
Anticipated Disturbance
Building Site
SOG Activities
Backhoe, forklift
Low-level and mid-level construction noise
Building Site
CIP wall construction
90T Crane, forklift
Low-level and mid-level construction noise
Building Site
Concrete Placement (5AM Start)
Concrete trucks
Mid-level construction noise
Building Site
Misc. Steel
Trucks
Low-level and mid-level construction noise
Building Site
Mass Timber Delivery / Erection
Trucks, Boom Lift
110T Crane
Mid-level construction noise
Week of November 24, 2025
Construction Activities
Location
Activity
Equipment Used
Anticipated Disturbance
Building Site
SOG Activities
Backhoe, forklift
Low-level and mid-level construction noise
Building Site
Concrete Placement (5AM Start)
Concrete trucks
Mid-level construction noise
Building Site
Structural Steel
90T Crane, forklift Trucks
Mid-level construction noise
Building Site
Mass Timber Delivery / Erection
Trucks, Boom Lift
110T Crane
Mid-level construction noise
Current and Upcoming Anticipated Closures
The following shutdown(s)/ closures are anticipated as indicated below. Updates to this schedule will be released weekly in the Project Construction Advisories until the work is complete.
Description
Location
Duration & Date
Impacted Buildings/ Facilities
N/A
N/A
N/A
N/A
**No upcoming or anticipated closures.
Please contact John Franklin with any specific questions or concerns at john.franklin@ucr.edu
The SoCal OASIS™ Park Construction Team recognizes that construction activities will at times pose inconveniences and disruption to the surrounding neighborhood and parking at Lots 50 & 51. We thank you in advance for your patience during construction of this project.
-
950604 UCR SoCal OASIS™ Park – Construction Progress Update #45
Please be advised that the following activities will be occurring during the weeks/dates noted below at the SoCal OASIS™ Park project site and surrounding areas during regular construction work hours (7am to 5pm) unless otherwise indicated below. The activities will occur within the areas identified and the contractor will access the Project Site as shown in the map below:
UCR – SoCal OASIS™ Park: 4 Week Look-Ahead (11/3/2025)
Current Week
Construction Activities
Location
Activity
Equipment Used
Anticipated Disturbance
Building Site
SOG Activities
Backhoe, forklift
Low-level and mid-level construction noise
Building Site
CIP wall construction
90T Crane, forklift
Low-level and mid-level construction noise
Building Site
Concrete Placement (5AM Start)
Concrete trucks
Mid-level construction noise
Building Site
Misc. Steel
Loader, Trucks
Low-level and mid-level construction noise
Week of November 10, 2025
Construction Activities
Location
Activity
Equipment Used
Anticipated Disturbance
Building Site
SOG Activities
Backhoe, forklift
Low-level and mid-level construction noise
Building Site
CIP wall construction
90T Crane, forklift
Low-level and mid-level construction noise
Building Site
Concrete Placement (5AM Start)
Concrete trucks
Mid-level construction noise
Building Site
Mass Timber Delivery / Erection
Trucks, Boom Lift
110T Crane
Mid-level construction noise
Week of November 17, 2025
Construction Activities
Location
Activity
Equipment Used
Anticipated Disturbance
Building Site
SOG Activities
Backhoe, forklift
Low-level and mid-level construction noise
Building Site
CIP wall construction
90T Crane, forklift
Low-level and mid-level construction noise
Building Site
Concrete Placement (5AM Start)
Concrete trucks
Mid-level construction noise
Building Site
Mass Timber Delivery / Erection
Trucks, Boom Lift
110T Crane
Mid-level construction noise
Current and Upcoming Anticipated Closures
The following shutdown(s)/ closures are anticipated as indicated below. Updates to this schedule will be released weekly in the Project Construction Advisories until the work is complete.
Description
Location
Duration & Date
Impacted Buildings/ Facilities
N/A
N/A
N/A
N/A
**No upcoming or anticipated closures.
Please contact John Franklin with any specific questions or concerns at john.franklin@ucr.edu
The SoCal OASIS™ Park Construction Team recognizes that construction activities will at times pose inconveniences and disruption to the surrounding neighborhood and parking at Lots 50 & 51. We thank you in advance for your patience during construction of this project.
-
950604 UCR SoCal OASIS™ Park - Construction Progress Update #44
Please be advised that the following activities will be occurring during the weeks/dates noted below at the SoCal OASIS™ Park project site and surrounding areas during regular construction work hours (7am to 5pm) unless otherwise indicated below. The activities will occur within the areas identified and the contractor will access the Project Site as shown in the map below:
UCR – SoCal OASIS™ Park: 4 Week Look-Ahead (10/27/2025)
Current Week
Construction Activities
Location
Activity
Equipment Used
Anticipated Disturbance
Building Site
SOG Activities
Backhoe, forklift
Low-level and mid-level construction noise
Building Site
CIP wall construction
90T Crane, forklift
Low-level and mid-level construction noise
Building Site
Concrete Placement (5AM Start)
Concrete trucks
Mid-level construction noise
Building Site
Dirt Stockpile Removal
Loader, Trucks
Mid-level construction noise
Week of November 3, 2025
Construction Activities
Location
Activity
Equipment Used
Anticipated Disturbance
Building Site
SOG Activities
Backhoe, forklift
Low-level and mid-level construction noise
Building Site
CIP wall construction
90T Crane, forklift
Low-level and mid-level construction noise
Building Site
Concrete Placement (5AM Start)
Concrete trucks
Mid-level construction noise
Building Site
Misc Steel
Boom Lift
Low-level and mid-level construction noise
Week of November 10, 2025
Construction Activities
Location
Activity
Equipment Used
Anticipated Disturbance
Building Site
SOG Activities
Backhoe, forklift
Low-level and mid-level construction noise
Building Site
CIP wall construction
90T Crane, forklift
Low-level and mid-level construction noise
Building Site
Concrete Placement (5AM Start)
Concrete trucks
Mid-level construction noise
Building Site
Mass Timber Delivery / Erection
Trucks, Boom Lift
110T Crane
Mid-level construction noise
Current and Upcoming Anticipated Closures
The following shutdown(s)/ closures are anticipated as indicated below. Updates to this schedule will be released weekly in the Project Construction Advisories until the work is complete.
Description
Location
Duration & Date
Impacted Buildings/ Facilities
N/A
N/A
N/A
N/A
**No upcoming or anticipated closures.
Please contact John Franklin with any specific questions or concerns at john.franklin@ucr.edu
The SoCal OASIS™ Park Construction Team recognizes that construction activities will at times pose inconveniences and disruption to the surrounding neighborhood and parking at Lots 50 & 51. We thank you in advance for your patience during construction of this project.
-
950604 UCR SoCal OASIS™ Park – Construction Progress Update #43
Please be advised that the following activities will be occurring during the weeks/dates noted below at the SoCal OASIS™ Park project site and surrounding areas during regular construction work hours (7am to 5pm) unless otherwise indicated below. The activities will occur within the areas identified and the contractor will access the Project Site as shown in the map below:
UCR – SoCal OASIS™ Park: 4 Week Look-Ahead (10/20/2025)
Current Week
Construction Activities
Location
Activity
Equipment Used
Anticipated Disturbance
Building Site
SOG Activities
Backhoe, forklift
Low-level and mid-level construction noise
Building Site
CIP wall construction
90T Crane, forklift
Low-level and mid-level construction noise
Building Site
Concrete Placement (5AM Start)
Concrete trucks
Mid-level construction noise
Building Site
UG utility installation
Mini-Ex, dump truck
Low-level and mid-level construction noise
Week of October 27, 2025
Construction Activities
Location
Activity
Equipment Used
Anticipated Disturbance
Building Site
SOG Activities
Backhoe, forklift
Low-level and mid-level construction noise
Building Site
CIP wall construction
90T Crane, forklift
Low-level and mid-level construction noise
Building Site
Concrete Placement (5AM Start)
Concrete trucks
Mid-level construction noise
Building Site
Misc Steel
Boom Lift
Low-level and mid-level construction noise
Week of November 3, 2025
Construction Activities
Location
Activity
Equipment Used
Anticipated Disturbance
Building Site
SOG Activities
Backhoe, forklift
Low-level and mid-level construction noise
Building Site
CIP wall construction
90T Crane, forklift
Low-level and mid-level construction noise
Building Site
Concrete Placement (5AM Start)
Concrete trucks
Mid-level construction noise
Building Site
Misc. Steel
Boom Lift
Low-level and mid-level construction noise
Current and Upcoming Anticipated Closures
The following shutdown(s)/ closures are anticipated as indicated below. Updates to this schedule will be released weekly in the Project Construction Advisories until the work is complete.
Description
Location
Duration & Date
Impacted Buildings/ Facilities
N/A
N/A
N/A
N/A
**No upcoming or anticipated closures.
Please contact John Franklin with any specific questions or concerns at john.franklin@ucr.edu
The SoCal OASIS™ Park Construction Team recognizes that construction activities will at times pose inconveniences and disruption to the surrounding neighborhood and parking at Lots 50 & 51. We thank you in advance for your patience during construction of this project.
-
950604 UCR SoCal OASIS™ Park – Construction Progress Update #42
Please be advised that the following activities will be occurring during the weeks/dates noted below at the SoCal OASIS™ Park project site and surrounding areas during regular construction work hours (7am to 5pm) unless otherwise indicated below. The activities will occur within the areas identified and the contractor will access the Project Site as shown in the map below:
UCR – SoCal OASIS™ Park: 4 Week Look-Ahead (10/13/2025)
Current Week
Construction Activities
Location
Activity
Equipment Used
Anticipated Disturbance
Building Site
SOG Activities
Backhoe, forklift
Low-level and mid-level construction noise
Building Site
CIP wall construction
90T Crane, forklift
Low-level and mid-level construction noise
Building Site
Concrete Placement (5AM Start)
Concrete trucks
Mid-level construction noise
Building Site
UG utility installation
Mini-Ex, dump truck
Low-level and mid-level construction noise
Week of October 20, 2025
Construction Activities
Location
Activity
Equipment Used
Anticipated Disturbance
Building Site
SOG Activities
Backhoe, forklift
Low-level and mid-level construction noise
Building Site
CIP wall construction
90T Crane, forklift
Low-level and mid-level construction noise
Building Site
Concrete Placement (5AM Start)
Concrete trucks
Mid-level construction noise
Building Site
UG utility installation
Mini-Ex, dump truck
Low-level and mid-level construction noise
Week of October 27, 2025
Construction Activities
Location
Activity
Equipment Used
Anticipated Disturbance
Building Site
SOG Activities
Backhoe, forklift
Low-level and mid-level construction noise
Building Site
CIP wall construction
90T Crane, forklift
Low-level and mid-level construction noise
Building Site
Concrete Placement (5AM Start)
Concrete trucks
Mid-level construction noise
Building Site
UG utility installation
Mini-Ex, dump truck
Low-level and mid-level construction noise
Current and Upcoming Anticipated Closures
The following shutdown(s)/ closures are anticipated as indicated below. Updates to this schedule will be released weekly in the Project Construction Advisories until the work is complete.
Description
Location
Duration & Date
Impacted Buildings/ Facilities
N/A
N/A
N/A
N/A
**No upcoming or anticipated closures.
Please contact John Franklin with any specific questions or concerns at john.franklin@ucr.edu
The SoCal OASIS™ Park Construction Team recognizes that construction activities will at times pose inconveniences and disruption to the surrounding neighborhood and parking at Lots 50 & 51. We thank you in advance for your patience during construction of this project.
-
950604 UCR SoCal OASIS™ Park – Construction Progress Update #41
Please be advised that the following activities will be occurring during the weeks/dates noted below at the SoCal OASIS™ Park project site and surrounding areas during regular construction work hours (7am to 5pm) unless otherwise indicated below. The activities will occur within the areas identified and the contractor will access the Project Site as shown in the map below:
UCR – SoCal OASIS™ Park: 3 Week Look-Ahead (10/06/2025)
Current Week
Construction Activities
Location
Activity
Equipment Used
Anticipated Disturbance
Building Site
SOG Activities
Backhoe, forklift
Low-level and mid-level construction noise
Building Site
CIP wall construction
90T Crane, forklift
Low-level and mid-level construction noise
Building Site
Concrete Placement (5AM Start)
Concrete trucks
Mid-level construction noise
Building Site
UG utility installation
Mini-Ex, dump truck
Low-level and mid-level construction noise
Week of October 13, 2025
Construction Activities
Location
Activity
Equipment Used
Anticipated Disturbance
Building Site
SOG Activities
Backhoe, forklift
Low-level and mid-level construction noise
Building Site
CIP wall construction
90T Crane, forklift
Low-level and mid-level construction noise
Building Site
Concrete Placement (5AM Start)
Concrete trucks
Mid-level construction noise
Building Site
UG utility installation
Mini-Ex, dump truck
Low-level and mid-level construction noise
Week of October 20, 2025
Construction Activities
Location
Activity
Equipment Used
Anticipated Disturbance
Building Site
SOG Activities
Backhoe, forklift
Low-level and mid-level construction noise
Building Site
CIP wall construction
90T Crane, forklift
Low-level and mid-level construction noise
Building Site
Concrete Placement (5AM Start)
Concrete trucks
Mid-level construction noise
Building Site
UG utility installation
Mini-Ex, dump truck
Low-level and mid-level construction noise
Current and Upcoming Anticipated Closures
The following shutdown(s)/ closures are anticipated as indicated below. Updates to this schedule will be released weekly in the Project Construction Advisories until the work is complete.
Description
Location
Duration & Date
Impacted Buildings/ Facilities
N/A
N/A
N/A
N/A
**No upcoming or anticipated closures.
Please contact John Franklin with any specific questions or concerns at john.franklin@ucr.edu
The SoCal OASIS™ Park Construction Team recognizes that construction activities will at times pose inconveniences and disruption to the surrounding neighborhood and parking at Lots 50 & 51. We thank you in advance for your patience during construction of this project.
-
950604 UCR SoCal OASIS™ Park – Construction Progress Update #40
Please be advised that the following activities will be occurring during the weeks/dates noted below at the SoCal OASIS™ Park project site and surrounding areas during regular construction work hours (7am to 5pm) unless otherwise indicated below. The activities will occur within the areas identified and the contractor will access the Project Site as shown in the map below:
UCR – SoCal OASIS™ Park: 3 Week Look-Ahead (09/29/2025)
Current Week
Construction Activities
Location
Activity
Equipment Used
Anticipated Disturbance
Building Site
SOG Activities
Backhoe, forklift
Low-level and mid-level construction noise
Building Site
CIP wall construction
90T Crane, forklift
Low-level and mid-level construction noise
Building Site
Concrete Placement (5AM Start)
Concrete trucks
Mid-level construction noise
Building Site
UG utility installation
Mini-Ex, dump truck
Low-level and mid-level construction noise
Week of October 6, 2025
Construction Activities
Location
Activity
Equipment Used
Anticipated Disturbance
Building Site
SOG Activities
Backhoe, forklift
Low-level and mid-level construction noise
Building Site
CIP wall construction
90T Crane, forklift
Low-level and mid-level construction noise
Building Site
Concrete Placement (5AM Start)
Concrete trucks
Mid-level construction noise
Building Site
UG utility installation
Mini-Ex, dump truck
Low-level and mid-level construction noise
Week of October 13, 2025
Construction Activities
Location
Activity
Equipment Used
Anticipated Disturbance
Building Site
SOG Activities
Backhoe, forklift
Low-level and mid-level construction noise
Building Site
CIP wall construction
90T Crane, forklift
Low-level and mid-level construction noise
Building Site
Concrete Placement (5AM Start)
Concrete trucks
Mid-level construction noise
Building Site
UG utility installation
Mini-Ex, dump truck
Low-level and mid-level construction noise
Current and Upcoming Anticipated Closures
The following shutdown(s)/ closures are anticipated as indicated below. Updates to this schedule will be released weekly in the Project Construction Advisories until the work is complete.
Description
Location
Duration & Date
Impacted Buildings/ Facilities
N/A
N/A
N/A
N/A
**No upcoming or anticipated closures.
Please contact John Franklin with any specific questions or concerns at john.franklin@ucr.edu
The SoCal OASIS™ Park Construction Team recognizes that construction activities will at times pose inconveniences and disruption to the surrounding neighborhood and parking at Lots 50 & 51. We thank you in advance for your patience during construction of this project.
-
950604 UCR SoCal OASIS™ Park – Construction Progress Update #39
Please be advised that the following activities will be occurring during the weeks/dates noted below at the SoCal OASIS™ Park project site and surrounding areas during regular construction work hours (7am to 5pm) unless otherwise indicated below. The activities will occur within the areas identified and the contractor will access the Project Site as shown in the map below:
UCR – SoCal OASIS™ Park: 3 Week Look-Ahead (09/22/2025)
Current Week
Construction Activities
Location
Activity
Equipment Used
Anticipated Disturbance
Building Site
SOG Activities
Backhoe, forklift
Low-level and mid-level construction noise
Building Site
CIP wall construction
90T Crane, forklift
Low-level and mid-level construction noise
Building Site
Concrete Placement (5AM Start)
Concrete trucks
Mid-level construction noise
Building Site
UG utility installation
Mini-Ex, dump truck
Low-level and mid-level construction noise
Week of September 29, 2025
Construction Activities
Location
Activity
Equipment Used
Anticipated Disturbance
Building Site
SOG Activities
Backhoe, forklift
Low-level and mid-level construction noise
Building Site
CIP wall construction
90T Crane, forklift
Low-level and mid-level construction noise
Building Site
Concrete Placement (5AM Start)
Concrete trucks
Mid-level construction noise
Building Site
UG utility installation
Mini-Ex, dump truck
Low-level and mid-level construction noise
Week of October 6, 2025
Construction Activities
Location
Activity
Equipment Used
Anticipated Disturbance
Building Site
SOG Activities
Backhoe, forklift
Low-level and mid-level construction noise
Building Site
CIP wall construction
90T Crane, forklift
Low-level and mid-level construction noise
Building Site
Concrete Placement (5AM Start)
Concrete trucks
Mid-level construction noise
Building Site
UG utility installation
Mini-Ex, dump truck
Low-level and mid-level construction noise
Current and Upcoming Anticipated Closures
The following shutdown(s)/ closures are anticipated as indicated below. Updates to this schedule will be released weekly in the Project Construction Advisories until the work is complete.
Description
Location
Duration & Date
Impacted Buildings/ Facilities
N/A
N/A
N/A
N/A
**No upcoming or anticipated closures.
Please contact John Franklin with any specific questions or concerns at john.franklin@ucr.edu
The SoCal OASIS™ Park Construction Team recognizes that construction activities will at times pose inconveniences and disruption to the surrounding neighborhood and parking at Lots 50 & 51. We thank you in advance for your patience during construction of this project.
-
950604 UCR SoCal OASIS™ Park – Construction Progress Update #38
Please be advised that the following activities will be occurring during the weeks/dates noted below at the SoCal OASIS™ Park project site and surrounding areas during regular construction work hours (7am to 5pm) unless otherwise indicated below. The activities will occur within the areas identified and the contractor will access the Project Site as shown in the map below:
UCR – SoCal OASIS™ Park: 3 Week Look-Ahead (09/15/2025)
Current Week
Construction Activities
Location
Activity
Equipment Used
Anticipated Disturbance
Building Site
SOG MEP
Backhoe, forklift
Low-level and mid-level construction noise
Building Site
CIP wall construction
90T Crane, forklift
Low-level and mid-level construction noise
Building Site
Concrete Placement (5AM Start)
Concrete trucks
Mid-level construction noise
Building Site
UG utility installation
Mini-Ex, dump truck
Low-level and mid-level construction noise
Week of September 22, 2025
Construction Activities
Location
Activity
Equipment Used
Anticipated Disturbance
Building Site
SOG MEP
Backhoe, forklift
Low-level and mid-level construction noise
Building Site
CIP wall construction
90T Crane, forklift
Low-level and mid-level construction noise
Building Site
Concrete Placement (5AM Start)
Concrete trucks
Mid-level construction noise
Building Site
UG utility installation
Mini-Ex, dump truck
Low-level and mid-level construction noise
Week of September 29, 2025
Construction Activities
Location
Activity
Equipment Used
Anticipated Disturbance
Building Site
SOG MEP
Backhoe, forklift
Low-level and mid-level construction noise
Building Site
CIP wall construction
90T Crane, forklift
Low-level and mid-level construction noise
Building Site
Concrete Placement (5AM Start)
Concrete trucks
Mid-level construction noise
Building Site
UG utility installation
Mini-Ex, dump truck
Low-level and mid-level construction noise
Current and Upcoming Anticipated Closures
The following shutdown(s)/ closures are anticipated as indicated below. Updates to this schedule will be released weekly in the Project Construction Advisories until the work is complete.
Description
Location
Duration & Date
Impacted Buildings/ Facilities
N/A
N/A
N/A
N/A
**No upcoming or anticipated closures.
Please contact John Franklin with any specific questions or concerns at john.franklin@ucr.edu
The SoCal OASIS™ Park Construction Team recognizes that construction activities will at times pose inconveniences and disruption to the surrounding neighborhood and parking at Lots 50 & 51. We thank you in advance for your patience during construction of this project.
-
950604 UCR SoCal OASIS™ Park – Construction Progress Update #37
Please be advised that the following activities will be occurring during the weeks/dates noted below at the SoCal OASIS™ Park project site and surrounding areas during regular construction work hours (7am to 5pm) unless otherwise indicated below. The activities will occur within the areas identified and the contractor will access the Project Site as shown in the map below:
UCR – SoCal OASIS™ Park: 4 Week Visual Look-Ahead (09/8/2025)
Current Week
Construction Activities
Location
Activity
Equipment Used
Anticipated Disturbance
Building Site
Footing construction
Backhoe, forklift
Low-level and mid-level construction noise
Building Site
CIP wall construction
90T Crane, forklift
Low-level and mid-level construction noise
Building Site
Concrete Placement (5AM Start)
Concrete trucks
Mid-level construction noise
Building Site
UG Utility installation
Mini-Ex, dump truck
Low-level and mid-level construction noise
Week of September 15, 2025
Construction Activities
Location
Activity
Equipment Used
Anticipated Disturbance
Building Site
SOG MEP UG
Backhoe
Low-level and mid-level construction noise
Building Site
CIP wall construction
90T Crane, forklift
Low-level and mid-level construction noise
Building Site
Concrete Placement (5AM Start)
Concrete trucks
Mid-level construction noise
Building Site
UG Utility installation
Mini-Ex
Low-level and mid-level construction noise
Week of September 22, 2025
Construction Activities
Location
Activity
Equipment Used
Anticipated Disturbance
Building Site
SOG MEP UG
Backhoe
Low-level and mid-level construction noise
Building Site
CIP wall construction
90T Crane, forklift
Low-level and mid-level construction noise
Building Site
Concrete Placement (5AM Start)
Concrete trucks
Mid-level construction noise
Building Site
UG Utility installation
Mini-Ex
Low-level and mid-level construction noise
Current and Upcoming Anticipated Closures
The following shutdown(s)/ closures are anticipated as indicated below. Updates to this schedule will be released weekly in the Project Construction Advisories until the work is complete.
Description
Location
Duration & Date
Impacted Buildings/ Facilities
N/A
N/A
N/A
N/A
**No upcoming or anticipated closures.
Please contact John Franklin with any specific questions or concerns at john.franklin@ucr.edu
The SoCal OASIS™ Park Construction Team recognizes that construction activities will at times pose inconveniences and disruption to the surrounding neighborhood and parking at Lots 50 & 51. We thank you in advance for your patience during construction of this project.
-
950604 UCR SoCal OASIS™ Park – Construction Progress Update #36
Please be advised that the following activities will be occurring during the weeks/dates noted below at the SoCal OASIS™ Park project site and surrounding areas during regular construction work hours (7am to 5pm) unless otherwise indicated below. The activities will occur within the areas identified and the contractor will access the Project Site as shown in the map below:
UCR – SoCal OASIS™ Park: 3 Week Look-Ahead (09/2/2025)
Current Week
Construction Activities
Location
Activity
Equipment Used
Anticipated Disturbance
Building Site
Footing construction
Backhoe, forklift
Low-level and mid-level construction noise
Building Site
CIP wall construction
90T Crane, forklift
Low-level and mid-level construction noise
Building Site
Concrete Placement (5AM Start)
Concrete trucks
Mid-level construction noise
Building Site
UG utility installation
Mini-Ex, dump truck
Low-level and mid-level construction noise
Week of September 8, 2025
Construction Activities
Location
Activity
Equipment Used
Anticipated Disturbance
Building Site
Foundation construction
Backhoe
Low-level and mid-level construction noise
Building Site
CIP wall construction
90T Crane, forklift
Low-level and mid-level construction noise
Building Site
Concrete Placement (5AM Start)
Concrete trucks
Mid-level construction noise
Building Site
UG utility installation
Mini-Ex
Low-level and mid-level construction noise
Week of September 15, 2025
Construction Activities
Location
Activity
Equipment Used
Anticipated Disturbance
Building Site
Foundation construction
Backhoe
Low-level and mid-level construction noise
Building Site
CIP wall construction
90T Crane, forklift
Low-level and mid-level construction noise
Building Site
Concrete Placement (5AM Start)
Concrete trucks
Mid-level construction noise
Building Site
UG utility installation
Mini-Ex
Low-level and mid-level construction noise
Current and Upcoming Anticipated Closures
The following shutdown(s)/ closures are anticipated as indicated below. Updates to this schedule will be released weekly in the Project Construction Advisories until the work is complete.
Description
Location
Duration & Date
Impacted Buildings/ Facilities
N/A
N/A
N/A
N/A
**No upcoming or anticipated closures.
Please contact John Franklin with any specific questions or concerns at john.franklin@ucr.edu
The SoCal OASIS™ Park Construction Team recognizes that construction activities will at times pose inconveniences and disruption to the surrounding neighborhood and parking at Lots 50 & 51. We thank you in advance for your patience during construction of this project.
-
950604 UCR SoCal OASIS™ Park – Construction Progress Update #36
Please be advised that the following activities will be occurring during the weeks/dates noted below at the SoCal OASIS™ Park project site and surrounding areas during regular construction work hours (7am to 5pm) unless otherwise indicated below. The activities will occur within the areas identified and the contractor will access the Project Site as shown in the map below:
UCR – SoCal OASIS™ Park: 3 Week Look-Ahead (08/25/2025)
Current Week
Construction Activities
Location
Activity
Equipment Used
Anticipated Disturbance
Building Site
Construction trailer - HP & UCR move-in
Forklift
Low-level construction noise
Building Site
Footing construction
Backhoe, forklift
Low-level and mid-level construction noise
Building Site
Concrete Placement (8/28) - Start time= 5AM
Concrete trucks
Mid-level construction noise
Building Site
UG utility installation
Mini-Ex, dump truck
Low-level and mid-level construction noise
Week of September 2, 2025
Construction Activities
Location
Activity
Equipment Used
Anticipated Disturbance
Building Site
Foundation construction
Backhoe
Low-level and mid-level construction noise
Building Site
Concrete Placement (9/5) - Start time= 5AM
Concrete trucks
Mid-level construction noise
Building Site
Cast-in-Place wall construction
80 ton crane, forklift
Mid-level construction noise
Building Site
UG utility installation
Mini-Ex
Low-level and mid-level construction noise
Week of September 8, 2025
Construction Activities
Location
Activity
Equipment Used
Anticipated Disturbance
Building Site
Foundation construction
Backhoe, dump truck
Low-level and mid-level construction noise
Building Site
Cast-in-Place wall construction
80 ton crane, forklift
Mid-level construction noise
Building Site
Concrete Placement (9/11 & 9/12) - Start time= 5AM
Concrete trucks
Mid-level construction noise
Building Site
UG utility installation
Mini-Ex
Low-level and mid-level construction noise
Current and Upcoming Anticipated Closures
The following shutdown(s)/ closures are anticipated as indicated below. Updates to this schedule will be released weekly in the Project Construction Advisories until the work is complete.
Description
Location
Duration & Date
Impacted Buildings/ Facilities
N/A
N/A
N/A
N/A
**No upcoming or anticipated closures.
Please contact John Franklin with any specific questions or concerns at john.franklin@ucr.edu
The SoCal OASIS™ Park Construction Team recognizes that construction activities will at times pose inconveniences and disruption to the surrounding neighborhood and parking at Lots 50 & 51. We thank you in advance for your patience during construction of this project.
-
950604 UCR SoCal OASIS™ Park – Construction Progress Update #35
Please be advised that the following activities will be occurring during the weeks/dates noted below at the SoCal OASIS™ Park project site and surrounding areas during regular construction work hours (7am to 5pm) unless otherwise indicated below. The activities will occur within the areas identified and the contractor will access the Project Site as shown in the map below:
UCR – SoCal OASIS™ Park: 3 Week Look-Ahead (08/18/2025)
Current Week
Construction Activities
Location
Activity
Equipment Used
Anticipated Disturbance
Building Site
Construction trailer delivery & setup (including construction of deck/ramp/stairs)
Forklift
Low-level construction noise
Building Site
Footing construction
Backhoe, forklift
Low-level and mid-level construction noise
Building Site
UG utility installation
Mini-Ex, dump truck
Low-level and mid-level construction noise
Week of August 25, 2025
Construction Activities
Location
Activity
Equipment Used
Anticipated Disturbance
Building Site
Foundation construction
Backhoe
Low-level and mid-level construction noise
Building Site
Concrete Placement
Concrete trucks
Mid-level construction noise
Building Site
UG utility installation
Mini-Ex
Low-level and mid-level construction noise
Week of September 2, 2025
Construction Activities
Location
Activity
Equipment Used
Anticipated Disturbance
Building Site
Foundation construction
Backhoe, dump truck
Low-level and mid-level construction noise
Building Site
Cast-in-Place wall construction
80 ton crane, forklift
Mid-level construction noise
Building Site
UG utility installation
Mini-Ex
Low-level and mid-level construction noise
Current and Upcoming Anticipated Closures
The following shutdown(s)/ closures are anticipated as indicated below. Updates to this schedule will be released weekly in the Project Construction Advisories until the work is complete.
Description
Location
Duration & Date
Impacted Buildings/ Facilities
N/A
N/A
N/A
N/A
**No upcoming or anticipated closures.
Please contact John Franklin with any specific questions or concerns at john.franklin@ucr.edu
The SoCal OASIS™ Park Construction Team recognizes that construction activities will at times pose inconveniences and disruption to the surrounding neighborhood and parking at Lots 50 & 51. We thank you in advance for your patience during construction of this project.
-
950604 UCR SoCal OASIS™ Park – Construction Progress Update #34
Please be advised that the following activities will be occurring during the weeks/dates noted below at the SoCal OASIS™ Park project site and surrounding areas during regular construction work hours (7am to 5pm) unless otherwise indicated below. The activities will occur within the areas identified and the contractor will access the Project Site as shown in the map below:
UCR – SoCal OASIS™ Park: 3 Week Look-Ahead (08/11/2025)
Current Week
Construction Activities
Location
Activity
Equipment Used
Anticipated Disturbance
Building Site
Construction trailer delivery & setup (including construction of deck/ramp/stairs)
Forklift, semi-trucks
Low-level construction noise
Building Site
Footing construction
Backhoe, forklift
Low-level and mid-level construction noise
Building Site
UG utility installation
Mini-Ex, dump truck
Low-level and mid-level construction noise
Week of August 18, 2025
Construction Activities
Location
Activity
Equipment Used
Anticipated Disturbance
Building Site
Foundation construction
Backhoe
Low-level and mid-level construction noise
Building Site
Concrete Placement
Concrete trucks
Mid-level construction noise
Building Site
UG utility installation
Mini-Ex
Low-level and mid-level construction noise
Week of August 25, 2025
Construction Activities
Location
Activity
Equipment Used
Anticipated Disturbance
Building Site
Foundation construction
Backhoe, dump truck
Low-level and mid-level construction noise
Building Site
Cast-in-Place wall construction
80 ton crane, forklift
Mid-level construction noise
Building Site
UG utility installation
Mini-Ex
Low-level and mid-level construction noise
Current and Upcoming Anticipated Closures
The following shutdown(s)/ closures are anticipated as indicated below. Updates to this schedule will be released weekly in the Project Construction Advisories until the work is complete.
Description
Location
Duration & Date
Impacted Buildings/ Facilities
N/A
N/A
N/A
N/A
**No upcoming or anticipated closures.
Please contact John Franklin with any specific questions or concerns at john.franklin@ucr.edu
The SoCal OASIS™ Park Construction Team recognizes that construction activities will at times pose inconveniences and disruption to the surrounding neighborhood and parking at Lots 50 & 51. We thank you in advance for your patience during construction of this project.
-
950604 UCR SoCal OASIS™ Park – Construction Progress Update #33
Please be advised that the following activities will be occurring during the weeks/dates noted below at the SoCal OASIS™ Park project site and surrounding areas during regular construction work hours (7am to 5pm) unless otherwise indicated below. The activities will occur within the areas identified and the contractor will access the Project Site as shown in the map below:
UCR – SoCal OASIS™ Park: 3 Week Look-Ahead (08/04/2025)
Current Week
Construction Activities
Location
Activity
Equipment Used
Anticipated Disturbance
Building Site
Preparation for temporary power
Backhoe, roller
Low-level construction noise
Building Site
Construction trailer delivery & setup (including construction of deck/ramp/stairs)
Forklift, semi-trucks
Low-level construction noise
Building Site
Footing excavation
Backhoe
Low-level and mid-level construction noise
Week of August 11, 2025
Construction Activities
Location
Activity
Equipment Used
Anticipated Disturbance
Building Site
Foundation construction
Backhoe, dump truck
Low-level and mid-level construction noise
Building Site
UG utility installation
Mini-Ex
Low-level and mid-level construction noise
Week of August 18, 2025
Construction Activities
Location
Activity
Equipment Used
Anticipated Disturbance
Building Site
Foundation construction
Backhoe, dump truck
Low-level and mid-level construction noise
Building Site
UG utility installation
Mini-Ex
Low-level and mid-level construction noise
Current and Upcoming Anticipated Closures
The following shutdown(s)/ closures are anticipated as indicated below. Updates to this schedule will be released weekly in the Project Construction Advisories until the work is complete.
Description
Location
Duration & Date
Impacted Buildings/ Facilities
N/A
N/A
N/A
N/A
**No upcoming or anticipated closures.
Please contact John Franklin with any specific questions or concerns at john.franklin@ucr.edu
The SoCal OASIS™ Park Construction Team recognizes that construction activities will at times pose inconveniences and disruption to the surrounding neighborhood and parking at Lots 50 & 51. We thank you in advance for your patience during construction of this project.
-
950604 SoCal OASIS Park Construction Alert #32
SOCAL OASIS™ Park: 3 Week Look-Ahead (07/21/2025)
Current Week
Construction Activities
Location
Activity
Equipment Used
Anticipated Disturbance
Building Site
Backfill of the temp & permanent power underground
Backhoe, roller
Low-level and mid-level construction noise
Building Site
Crushed base at trailer complex
Skip loader
Low-level construction noise
Week of August 04, 2025
Construction Activities
Location
Activity
Equipment Used
Anticipated Disturbance
Building Site
Construction trailer delivery & setup (including construction of deck/ramp/stairs)
Forklift, semi-trucks
Low-level construction noise
Week of August 11, 2025
Construction Activities
Location
Activity
Equipment Used
Anticipated Disturbance
Building Site
Foundation construction
Backhoe, dump truck
Low-level and mid-level construction noise
Current and Upcoming Anticipated Closures
The following shutdown(s)/ closures are anticipated as indicated below. Updates to this schedule will be released weekly in the Project Construction Advisories until the work is complete.
Description
Location
Duration & Date
Impacted Buildings/ Facilities
N/A
N/A
N/A
N/A
**No upcoming or anticipated closures.
Please contact John Franklin with any specific questions or concerns at john.franklin@ucr.edu
-
950604 UCR SoCal OASIS™ Park – Construction Progress Update #31
Please be advised that the following activities will be occurring during the weeks/dates noted below at the SoCal OASIS™ Park project site and surrounding areas during regular construction work hours (7am to 5pm) unless otherwise indicated below. The activities will occur within the areas identified and the contractor will access the Project Site as shown in the map below:
UCR – SoCal OASIS™ Park: 3 Week Look-Ahead (07/21/2025)
Current Week
Construction Activities
Location
Activity
Equipment Used
Anticipated Disturbance
Building Site
Over excavation and re-compaction
Scrapers, bulldozer, skip loader, water truck
Low-level and mid-level construction noise
Building Site
Temp & permanent power underground
Backhoe
Low-level construction noise
Week of July 28, 2025
Construction Activities
Location
Activity
Equipment Used
Anticipated Disturbance
Building Site
Temp power setup
Forklift
Low-level construction noise
Week of August 4, 2025
Construction Activities
Location
Activity
Equipment Used
Anticipated Disturbance
Building Site
Construction trailer delivery & setup (including construction of deck/ramp/stairs)
Semi-truck
Low-level and mid-level construction noise
Building Site
Foundation construction
Backhoe, dump truck
Low-level and mid-level construction noise
Current and Upcoming Anticipated Closures
The following shutdown(s)/ closures are anticipated as indicated below. Updates to this schedule will be released weekly in the Project Construction Advisories until the work is complete.
Description
Location
Duration & Date
Impacted Buildings/ Facilities
N/A
N/A
N/A
N/A
**No upcoming or anticipated closures.
Please contact John Franklin with any specific questions or concerns at john.franklin@ucr.edu
The SoCal OASIS™ Park Construction Team recognizes that construction activities will at times pose inconveniences and disruption to the surrounding neighborhood and parking at Lots 50 & 51. We thank you in advance for your patience during construction of this project.
-
950604 UCR SoCal OASIS™ Park – Construction Progress Update #30
UCR – SoCal OASIS™ Park: 3 Week Look-Ahead (07/07/2025)
Current Week
Construction Activities
Location
Activity
Equipment Used
Anticipated Disturbance
Building SiteOver excavation and re-compactionBelly dumps, scrapers, bulldozers, water truckLow-level and mid-level construction noiseBuilding SiteUnderground pipe removalMini-excavatorLow-level construction noiseWeek of July 14, 2025
Construction Activities
Location
Activity
Equipment Used
Anticipated Disturbance
Building SiteOver excavation and re-compactionBelly dumps, scrapers, bulldozers, water truckMid-level construction noiseWeek of July 21, 2025
Construction Activities
Location
Activity
Equipment Used
Anticipated Disturbance
Building SiteOver excavation and re-compactionBelly dumps, scrapers, bulldozers, water truckMid-level construction noiseCurrent and Upcoming Anticipated Closures
The following shutdown(s)/ closures are anticipated as indicated below. Updates to this schedule will be released weekly in the Project Construction Advisories until the work is complete.
Description
Location
Duration & Date
Impacted Buildings/ Facilities
N/A
N/A
N/A
N/A
**No upcoming or anticipated closures.
Please contact John Franklin with any specific questions or concerns at john.franklin@ucr.edu
-
950604 - SoCal OASIS™ Park – Construction Alert #29
Please be advised that the following activities will be occurring during the weeks/dates noted below at the SoCal OASIS™ Park project site and surrounding areas during regular construction work hours (7am to 5pm) unless otherwise indicated below. The activities will occur within the areas identified and the contractor will access the Project Site as shown in the map below:
UCR – SoCal OASIS™ Park: 3 Week Look-Ahead (06/30/2025)
Current Week
Construction Activities
Location
Activity
Equipment Used
Anticipated Disturbance
Building Site
Over excavation and re-compaction
Belly dumps, scrapers, bulldozers, water truck
Mid-level construction noise
Week of July 7, 2025
Construction Activities
Location
Activity
Equipment Used
Anticipated Disturbance
Building Site
Over excavation and re-compaction
Belly dumps, scrapers, bulldozers, water truck
Mid-level construction noise
Week of July 14, 2025
Construction Activities
Location
Activity
Equipment Used
Anticipated Disturbance
Building Site
Over excavation and re-compaction
Belly dumps, scrapers, bulldozers, water truck
Mid-level construction noise
Current and Upcoming Anticipated Closures
The following shutdown(s)/ closures are anticipated as indicated below. Updates to this schedule will be released weekly in the Project Construction Advisories until the work is complete.
Description
Location
Duration & Date
Impacted Buildings/ Facilities
N/A
N/A
N/A
N/A
**July 4, 2025, the Project Site will be closed.
Please contact John Franklin with any specific questions or concerns at john.franklin@ucr.edu
The SoCal OASIS™ Park Construction Team recognizes that construction activities will at times pose inconveniences and disruption to the surrounding neighborhood and parking at Lots 50 & 51. We thank you in advance for your patience during construction of this project.
-
950604 UCR SoCal OASIS™ Park – Construction Alert #28
Current Week
Construction Activities
Location
Activity
Equipment Used
Anticipated Disturbance
Building Site
North Building- Processing & haul-off of demolition debris.
Generator, Excavator, Skid Steer
Low-level and mid-level construction noise
Building Site
Demobilization of demolition equipment
Generator, Excavator, Skid Steer
Low-level construction noise
Building Site
Over excavation and re-compaction
Belly dumps, scrapers, bulldozers, water truck
Low-level and mid-level construction noise
Week of June 30, 2025
Construction Activities
Location
Activity
Equipment Used
Anticipated Disturbance
Building Site
Over excavation and re-compaction
Belly dumps, scrapers, bulldozers, water truck
Mid-level construction noise
Week of June 28, 2025
Construction Activities
Location
Activity
Equipment Used
Anticipated Disturbance
Building Site
Over excavation and re-compaction
Belly dumps, scrapers, bulldozers, water truck
Mid-level construction noise
Current and Upcoming Anticipated Closures
The following shutdown(s)/ closures are anticipated as indicated below. Updates to this schedule will be released weekly in the Project Construction Advisories until the work is complete.
Description
Location
Duration & Date
Impacted Buildings/ Facilities
N/A
N/A
N/A
N/A
**No upcoming or anticipated closures.
Please contact John Franklin with any specific questions or concerns at john.franklin@ucr.edu
The SoCal OASIS™ Park Construction Team recognizes that construction activities will at times pose inconveniences and disruption to the surrounding neighborhood and parking at Lots 50 & 51. We thank you in advance for your patience during construction of this project.
-
950604 UCR SoCal OASIS™ Park – Construction Alert #27
Current Week
Construction Activities
Location
Activity
Equipment Used
Anticipated Disturbance
Building Site
North Building- Processing & haul-off of demolition debris.
Generator, Excavator, Skid Steer
Low-level and mid-level construction noise
Building Site
East Building- demolition, processing & haul-off of slab-on-grade and foundations.
Generator, Excavator, Skid Steer
Low-level and mid-level construction noise
Building Site
Existing Site UG utility removal
Generator, Excavator, Skid Steer
Low-level and mid-level construction noise
Week of June 23, 2025
Construction Activities
Location
Activity
Equipment Used
Anticipated Disturbance
Building Site
North Building- Processing & haul-off of demolition debris.
Generator, Excavator, Skid Steer
Low-level and mid-level construction noise
Building Site
Demobilization of demolition equipment
Generator, Excavator, Skid Steer
Low-level and mid-level construction noise
Building Site
Over excavation and re-compaction
Belly Dump, scrapers, bulldozers.
Mid-level construction noise
Week of June 28, 2025
Construction Activities
Location
Activity
Equipment Used
Anticipated Disturbance
Building Site
Over excavation and re-compaction
Belly Dump, scrapers, bulldozers.
Mid-level construction noise
Current and Upcoming Anticipated Closures
The following shutdown(s)/ closures are anticipated as indicated below. Updates to this schedule will be released weekly in the Project Construction Advisories until the work is complete.
Description
Location
Duration & Date
Impacted Buildings/ Facilities
N/A
N/A
N/A
N/A
**No upcoming or anticipated closures.
Please contact John Franklin with any specific questions or concerns at john.franklin@ucr.edu
The SoCal OASIS™ Park Construction Team recognizes that construction activities will at times pose inconveniences and disruption to the surrounding neighborhood and parking at Lots 50 & 51. We thank you in advance for your patience during construction of this project.
-
950604 UCR SoCal OASIS™ Park – Construction Alert #26
Current Week
Construction Activities
Location
Activity
Equipment Used
Anticipated Disturbance
Building Site
North Building- Processing & haul-off of demolition debris.
Generator, Excavator, Skid Steer
Low-level and mid-level construction noise
Building Site
East Building- demolition, processing & haul-off of slab-on-grade and foundations.
Generator, Excavator, Skid Steer
Low-level and mid-level construction noise
Building Site
Site asphalt removal
Asphalt milling machine
Mid-level and high-level construction noise
Week of June 16, 2025
Construction Activities
Location
Activity
Equipment Used
Anticipated Disturbance
Building Site
North Building- Slab-on-grade and foundation demolition
Generator, Excavator, Skid Steer
Mid-level and high-level construction noise
Building Site
North Building- Processing & haul-off of demolition debris.
Generator, Excavator, Skid Steer
Low-level and mid-level construction noise
Week of June 23, 2025
Construction Activities
Location
Activity
Equipment Used
Anticipated Disturbance
Building Site
North Building- Slab-on-grade and foundation demolition
Generator, Excavator, Skid Steer
Mid-level and high-level construction noise
Building Site
Demobilization of demolition equipment
Generator, Excavators, Skid Steer
Low-level and mid-level construction noise
Building Site
Mobilization of earthwork equipment
Belly Dump, scrapers, bulldozers.
Low-level and mid-level construction noise
Building Site
Over excavation and re-compaction
Belly Dump, scrapers, bulldozers.
Mid-level construction noise
Current and Upcoming Anticipated Closures
The following shutdown(s)/ closures are anticipated as indicated below. Updates to this schedule will be released weekly in the Project Construction Advisories until the work is complete.
Description
Location
Duration & Date
Impacted Buildings/ Facilities
N/A
N/A
N/A
N/A
**No upcoming or anticipated closures.
Please contact John Franklin with any specific questions or concerns at john.franklin@ucr.edu
The SoCal OASIS™ Park Construction Team recognizes that construction activities will at times pose inconveniences and disruption to the surrounding neighborhood and parking at Lots 50 & 51. We thank you in advance for your patience during construction of this project.
-
950604 UCR SoCal OASIS™ Park – Construction Alert #25
Current Week
Construction Activities
Location
Activity
Equipment Used
Anticipated Disturbance
Building Site
North Building- Processing & haul-off of demolition debris.
Generator, Excavator, Skid Steer
Low-level and mid-level construction noise
Week of June 9, 2025
Construction Activities
Location
Activity
Equipment Used
Anticipated Disturbance
Building Site
North Building- Slab-on-grade and foundation demolition
Generator, Excavator, Skid Steer
Mid-level and high-level construction noise
Building Site
North Building- Processing & haul-off of demolition debris.
Generator, Excavator, Skid Steer
Low-level and mid-level construction noise
Building Site
Site asphalt removal
Asphalt milling machine
Mid-level and high-level construction noise
Week of June 16, 2025
Construction Activities
Location
Activity
Equipment Used
Anticipated Disturbance
Building Site
North Building- Slab-on-grade and foundation demolition
Generator, Excavator, Skid Steer
Mid-level and high-level construction noise
Building Site
North Building- Processing & haul-off of demolition debris.
Generator, Excavator, Skid Steer
Low-level and mid-level construction noise
Current and Upcoming Anticipated Closures
The following shutdown(s)/ closures are anticipated as indicated below. Updates to this schedule will be released weekly in the Project Construction Advisories until the work is complete.
Description
Location
Duration & Date
Impacted Buildings/ Facilities
N/A
N/A
N/A
N/A
**No upcoming or anticipated closures.
Please contact John Franklin with any specific questions or concerns at john.franklin@ucr.edu
The SoCal OASIS™ Park Construction Team recognizes that construction activities will at times pose inconveniences and disruption to the surrounding neighborhood and parking at Lots 50 & 51. We thank you in advance for your patience during construction of this project.
-
950604 UCR SoCal OASIS™ Park – Construction Alert #24
Current Week
Construction Activities
Location
Activity
Equipment Used
Anticipated Disturbance
Building Site
North Building- Interior Soft Demolition and Abatement
Generator, forklift, Skid Steer,
Low-level Construction Noise
Building Site
East Building- Structure demolition, Processing & Haul-offExcavators
Mid-level and High-Level Construction NoiseWeek of May 12, 2025
Construction Activities
Location
Activity
Equipment Used
Anticipated Disturbance
Building Site
North Building- Interior Soft Demolition and AbatementGenerator, forklift, skid steer
Low-level Construction Noise
Building SiteNorth Building- Structure DemolitionGenerator, forklift, skid steerMid-level and High-Level Construction NoiseBuilding Site
East Building- Foundation Demolition, Processing & Haul-off.
Excavators, Skid Steers
Mid-level and High-Level Construction Noise
Week of May 19, 2025
Construction Activities
Location
Activity
Equipment Used
Anticipated Disturbance
Building Site
North Building- Interior Soft Demolition and Abatement
Generator, forklift, skid steer
Low-level Construction Noise
Building SiteNorth Building- Structure DemolitionGenerator, forklift, skid steerMid-level and High-Level Construction NoiseCurrent and Upcoming Anticipated Closures
The following shutdown(s)/ closures are anticipated as indicated below. Updates to this schedule will be released weekly in the Project Construction Advisories until the work is complete.
Description
Location
Duration & Date
Impacted Buildings/ Facilities
N/A
N/A
N/A
N/A
**No upcoming or anticipated closures.
Please contact John Franklin with any specific questions or concerns at john.franklin@ucr.edu
The SoCal OASIS™ Park Construction Team recognizes that construction activities will at times pose inconveniences and disruption to the surrounding neighborhood and parking at Lots 50 & 51. We thank you in advance for your patience during construction of this project.
-
950604 UCR SoCal OASIS™ Park – Construction Alert #22
Current Week
Construction Activities
Location
Activity
Equipment Used
Anticipated Disturbance
Building Site
North / East Building- Interior Soft Demolition and Abatement
Generator, forklift, Skid Steer,
Low-level Construction Noise
Building Site
South Building- Foundation demolition, Processing, Haul-off & Backfill
Excavators
Mid-level and High-Level Construction Noise
Week of April 28, 2025
Construction Activities
Location
Activity
Equipment Used
Anticipated Disturbance
Building Site
North Building- Interior Soft Demolition and Abatement
Generator, forklift, skid steer
Low-level Construction Noise
Building Site East Building- Structure Demolition
Excavators, Skid Steers
Mid-level and High-Level Construction Noise Week of May 5, 2025
Construction Activities
Location
Activity
Equipment Used
Anticipated Disturbance
Building Site
North Building- Interior Soft Demolition and Abatement
Generator, forklift, skid steer
Low-level Construction Noise
Building Site East Building- Structure Demolition, Processing and Haul-off
Excavators, Skid Steers
Mid-level and High-Level Construction Noise Current and Upcoming Anticipated Closures
The following shutdown(s)/ closures are anticipated as indicated below. Updates to this schedule will be released weekly in the Project Construction Advisories until the work is complete.
Description
Location
Duration & Date
Impacted Buildings/ Facilities
N/A
N/A
N/A
N/A
**No upcoming or anticipated closures.
Please contact John Franklin with any specific questions or concerns at john.franklin@ucr.edu
The SoCal OASIS™ Park Construction Team recognizes that construction activities will at times pose inconveniences and disruption to the surrounding neighborhood and parking at Lots 50 & 51. We thank you in advance for your patience during construction of this project.
-
950604 UCR SoCal OASIS™ Park – Construction Alert #21
Current Week
Construction Activities
Location
Activity
Equipment Used
Anticipated Disturbance
Building Site
North / East Building- Interior Soft Demolition and Abatement
Generator, forklift, Skid Steer,
Low-level Construction Noise
Building Site
South Building- Foundation demolition, Processing & Haul-off
Excavators
Mid-level and High-Level Construction Noise
Week of April 21, 2025
Construction Activities
Location
Activity
Equipment Used
Anticipated Disturbance
Building Site
North / East Building- Interior Soft Demolition and Abatement
Generator, forklift, skid steer
Low-level Construction Noise
Building Site South Building- Foundation demolition, Processing & Haul-off
Excavators, Skid Steers
Mid-level and High-Level Construction Noise Week of April 28, 2025
Construction Activities
Location
Activity
Equipment Used
Anticipated Disturbance
Building Site
North / East Building- Interior Soft Demolition and Abatement
Generator, forklift, skid steer
Low-level Construction Noise
Building Site East Building- Exterior Facade Demolition and Structure Demolition
Excavators, Skid Steers
Mid-level and High-Level Construction Noise Current and Upcoming Anticipated Closures
The following shutdown(s)/ closures are anticipated as indicated below. Updates to this schedule will be released weekly in the Project Construction Advisories until the work is complete.
Description
Location
Duration & Date
Impacted Buildings/ Facilities
N/A
N/A
N/A
N/A
**No upcoming or anticipated closures.
Please contact John Franklin with any specific questions or concerns at john.franklin@ucr.edu
The SoCal OASIS™ Park Construction Team recognizes that construction activities will at times pose inconveniences and disruption to the surrounding neighborhood and parking at Lots 50 & 51. We thank you in advance for your patience during construction of this project.
-
950604 UCR SoCal OASIS™ Park - Construction Alert #20
Current Week
Construction Activities
Location
Activity
Equipment Used
Anticipated Disturbance
Building Site
North / East Building- Interior Soft Demolition and Abatement
Generator, forklift, Skid Steer,
Low-level Construction Noise
Building Site
South Building- Foundation demolition, Processing & Haul-off
Excavators
Mid-level and High-Level Construction Noise
Week of April 14, 2025
Construction Activities
Location
Activity
Equipment Used
Anticipated Disturbance
Building Site
North / East Building- Interior Soft Demolition and Abatement
Generator, forklift, skid steer
Low-level Construction Noise
Building Site South Building- Processing & Haul-off
Excavators, Skid Steers
Mid-level and High-Level Construction Noise Week of April 21, 2025
Construction Activities
Location
Activity
Equipment Used
Anticipated Disturbance
Building Site
North / East Building- Interior Soft Demolition and Abatement
Generator, forklift, skid steer
Low-level Construction Noise
Building Site East Building- Preparation for structure demolition
Excavators, Skid Steers
Mid-level and High-Level Construction Noise Current and Upcoming Anticipated Closures
The following shutdown(s)/ closures are anticipated as indicated below. Updates to this schedule will be released weekly in the Project Construction Advisories until the work is complete.
Description
Location
Duration & Date
Impacted Buildings/ Facilities
N/A
N/A
N/A
N/A
**No upcoming or anticipated closures.
Please contact John Franklin with any specific questions or concerns at john.franklin@ucr.edu
The SoCal OASIS™ Park Construction Team recognizes that construction activities will at times pose inconveniences and disruption to the surrounding neighborhood and parking at Lots 50 & 51. We thank you in advance for your patience during construction of this project.
-
950604 UCR SoCal OASIS™ Park – Construction Alert #19
Current Week
Construction Activities
Location
Activity
Equipment Used
Anticipated Disturbance
Building Site
North / East Building Interior Soft Demolition and Abatement
Generator, forklift, Skid Steer,
Low-level Construction Noise
Building Site
South Building Exterior Facade & Structure Demolition
High-reach Excavator
Mid-level and High-Level Construction Noise
Week of March 31, 2025
Construction Activities
Location
Activity
Equipment Used
Anticipated Disturbance
Building Site
North / East Building Interior Soft Demolition and Abatement
Generator, forklift, skid steer
Low-level Construction Noise
Building Site South Building Structure Demolition and processing of demolished debris
High-reach Excavator, Skid Steers
Mid-level and High-Level Construction Noise Week of April 7, 2025
Construction Activities
Location
Activity
Equipment Used
Anticipated Disturbance
Building Site
North / East Building Interior Soft Demolition and Abatement
Generator, forklift, skid steer
Low-level Construction Noise
Building Site South Building Structure Demolition and processing of demolished debris
High-reach Excavator, Skid Steers
Mid-level and High-Level Construction Noise
Current and Upcoming Anticipated Closures
The following shutdown(s)/ closures are anticipated as indicated below. Updates to this schedule will be released weekly in the Project Construction Advisories until the work is complete.
Description
Location
Duration & Date
Impacted Buildings/ Facilities
N/A
N/A
N/A
N/A
**No upcoming or anticipated closures.
Please contact John Franklin with any specific questions or concerns at john.franklin@ucr.edu
The SoCal OASIS™ Park Construction Team recognizes that construction activities will at times pose inconveniences and disruption to the surrounding neighborhood and parking at Lots 50 & 51. We thank you in advance for your patience during construction of this project.
-
950604 - SoCal OASIS Park Construction Progress Update #18
Please be advised that the following activities will be occurring during the weeks/dates noted below at the SoCal OASIS™ Park project site and surrounding areas during regular construction work hours (7am to 5pm) unless otherwise indicated below. The activities will occur within the areas identified and the contractor will access the Project Site as shown in the map below:
UCR – SoCal OASIS™ Park: 3 Week Look-Ahead (03/17/2025)
Current Week
Construction Activities
Location
Activity
Equipment Used
Anticipated Disturbance
Building Site
Fireproofing & Drywall Abatement
Soft Demolition Activities
Generator, forklift, Skid Steer,
Low-level Construction Noise
Building Site
South Building Exterior Facade Demolition
High-reach Excavator
Mid-level Construction Noise
Week of March 24, 2025
Construction Activities
Location
Activity
Equipment Used
Anticipated Disturbance
Building Site
Fireproofing & Drywall Abatement
Soft Demolition Activities
Generator, forklift, skid steer
Low-level Construction Noise
Building Site
South Building Exterior Facade Demolition & Structure Demolition
High-reach Excavator, Skid Steers
Mid-level and High-Level Construction Noise
Week of March 31, 2025
Construction Activities
Location
Activity
Equipment Used
Anticipated Disturbance
Building Site
Fireproofing & Drywall Abatement
Soft Demolition Activities
Generator, forklift, skid steer
Low-level Construction Noise
Building Site
South Building Structure Demolition
High-reach Excavator, Skid Steers
Mid-level and High-Level Construction Noise
Current and Upcoming Anticipated Closures
The following shutdown(s)/ closures are anticipated as indicated below. Updates to this schedule will be released weekly in the Project Construction Advisories until the work is complete.
Description
Location
Duration & Date
Impacted Buildings/ Facilities
N/A
N/A
N/A
N/A
**No upcoming or anticipated closures.
Please contact John Franklin with any specific questions or concerns at john.franklin@ucr.edu
The SoCal OASIS™ Park Construction Team recognizes that construction activities will at times pose inconveniences and disruption to the surrounding neighborhood and parking at Lots 50 & 51. We thank you in advance for your patience during construction of this project.
-
950604 - SoCal OASIS Park Construction Progress Update #17
Current Week
Construction Activities
Location
Activity
Equipment Used
Anticipated Disturbance
Building Site
Fireproofing & Drywall Abatement
Soft Demolition Activities
Generator, forklift, Skid Steer
Low-level construction noise
Week of March 17, 2025
Construction Activities
Location
Activity
Equipment Used
Anticipated Disturbance
Building Site
Fireproofing & Drywall Abatement
Soft Demolition Activities
Generator, forklift, skid steer
Low-level construction noise
Week of March 24, 2025
Construction Activities
Location
Activity
Equipment Used
Anticipated Disturbance
Building Site
Fireproofing & Drywall Abatement
Soft Demolition Activities
Generator, forklift, skid steer
Low-level construction noise
Building Site Structure Demolition
Excavator, skid steers Medium/High-level construction noise Current and Upcoming Anticipated Closures
The following shutdown(s)/ closures are anticipated as indicated below. Updates to this schedule will be released weekly in the Project Construction Advisories until the work is complete.
Description
Location
Duration & Date
Impacted Buildings/ Facilities
N/A
N/A
N/A
N/A
**No upcoming or anticipated closures.
Please contact John Franklin with any specific questions or concerns at john.franklin@ucr.edu
The SoCal OASIS™ Park Construction Team recognizes that construction activities will at times pose inconveniences and disruption to the surrounding neighborhood and parking at Lots 50 & 51. We thank you in advance for your patience during construction of this project.
-
950604 - SoCal OASIS Park Construction Progress Update #16
Current Week
Construction Activities
Location
Activity
Equipment Used
Anticipated Disturbance
Building Site
Fireproofing & Drywall Abatement
Soft Demolition Activities
Generator, forklift, Skid Steer
Low-level construction noise
Week of March 10, 2025
Construction Activities
Location
Activity
Equipment Used
Anticipated Disturbance
Building Site
Fireproofing & Drywall Abatement
Soft Demolition Activities
Generator, forklift, skid steer
Low-level construction noise
Week of March 17, 2025
Construction Activities
Location
Activity
Equipment Used
Anticipated Disturbance
Building Site
Fireproofing & Drywall Abatement
Soft Demolition Activities
Generator, forklift, skid steer
Low-level construction noise
Building Site
Structure Demolition
Excavator, skid steers
Medium/High-level construction noise Current and Upcoming Anticipated Closures
The following shutdown(s)/ closures are anticipated as indicated below. Updates to this schedule will be released weekly in the Project Construction Advisories until the work is complete.
Description
Location
Duration & Date
Impacted Buildings/ Facilities
N/A
N/A
N/A
N/A
**No upcoming or anticipated closures.
Please contact John Franklin with any specific questions or concerns at john.franklin@ucr.edu
The SoCal OASIS™ Park Construction Team recognizes that construction activities will at times pose inconveniences and disruption to the surrounding neighborhood and parking at Lots 50 & 51. We thank you in advance for your patience during construction of this project.
-
950604 - SoCal OASIS Park Construction Progress Update #15
Current Week
Construction Activities
Location
Activity
Equipment Used
Anticipated Disturbance
Building Site
Fireproofing & Drywall Abatement
Soft Demolition Activities
Generator, forklift, Skid Steer
Low-level construction noise
Building Site
Re-mobilization of demolition equipment
Excavators, 53' transport trucks
Low/medium-level construction noise
Week of March 3, 2025
Construction Activities
Location
Activity
Equipment Used
Anticipated Disturbance
Building Site
Fireproofing & Drywall Abatement
Soft Demolition Activities
Generator, forklift, skid steer
Low-level construction noise
Week of March 10, 2025
Construction Activities
Location
Activity
Equipment Used
Anticipated Disturbance
Building Site
Fireproofing & Drywall Abatement
Soft Demolition Activities
Generator, forklift, skid steer
Low-level construction noise
Current and Upcoming Anticipated Closures
The following shutdown(s)/ closures are anticipated as indicated below. Updates to this schedule will be released weekly in the Project Construction Advisories until the work is complete.
Description
Location
Duration & Date
Impacted Buildings/ Facilities
N/A
N/A
N/A
N/A
**No upcoming or anticipated closures.
Please contact John Franklin with any specific questions or concerns at john.franklin@ucr.edu
The SoCal OASIS™ Park Construction Team recognizes that construction activities will at times pose inconveniences and disruption to the surrounding neighborhood and parking at Lots 50 & 51. We thank you in advance for your patience during construction of this project.
-
950604 - SoCal OASIS Park Construction Progress Update #14
Current Week
Construction Activities
Location
Activity
Equipment Used
Anticipated Disturbance
Building Site
Mastic, fireproofing & PCB abatement
Generator, forklift
Low-level construction noise
Week of February 24, 2025
Construction Activities
Location
Activity
Equipment Used
Anticipated Disturbance
Building Site
Mastic, fireproofing & PCB abatement
Generator, forklift
Low-level construction noise
Building Site Re-mobilization of demolition crew
Generator, forklift Low-level construction noise
Week of March 3, 2025
Construction Activities
Location
Activity
Equipment Used
Anticipated Disturbance
Building Site
Mastic, fireproofing & PCB abatement
Generator, forklift
Low-level construction noise
Building Site Interior demolition activities
Generator, Skid steer, forklift
Mid-level construction noise
Current and Upcoming Anticipated Closures
The following shutdown(s)/ closures are anticipated as indicated below. Updates to this schedule will be released weekly in the Project Construction Advisories until the work is complete.
Description
Location
Duration & Date
Impacted Buildings/ Facilities
N/A
N/A
N/A
N/A
**No upcoming or anticipated closures.
Please contact John Franklin with any specific questions or concerns at john.franklin@ucr.edu
The SoCal OASIS™ Park Construction Team recognizes that construction activities will at times pose inconveniences and disruption to the surrounding neighborhood and parking at Lots 50 & 51. We thank you in advance for your patience during construction of this project.
-
950604 - SoCal OASIS Park Construction Progress Update #13
Current Week
Construction Activities
Location
Activity
Equipment Used
Anticipated Disturbance
Building Site
P5 Pre-Abatement clean-up (north building interiors)
Generator, forklift
Low-level construction noise
Building Site
Mastic & penetration abatement
Generator, forklift, floor buffer
Low-level construction noise
Week of February 17, 2025
Construction Activities
Location
Activity
Equipment Used
Anticipated Disturbance
Building Site
Interior soft demolition & remaining trash out of existing furniture
Generator, forklift
Low-level construction noise
Building Site PCB abatement & window removal
Generator, forklift Low-level construction noise Week of February 24, 2025
Construction Activities
Location
Activity
Equipment Used
Anticipated Disturbance
Building Site
PCB abatement & window removal
Generator, forklift
Generator, forklift
Building Site Abatement containment setup
Generator, forklift Generator, forklift Current and Upcoming Anticipated Closures
The following shutdown(s)/ closures are anticipated as indicated below. Updates to this schedule will be released weekly in the Project Construction Advisories until the work is complete.
Description
Location
Duration & Date
Impacted Buildings/ Facilities
N/A
N/A
N/A
N/A
**No upcoming or anticipated closures.
Please contact John Franklin with any specific questions or concerns at john.franklin@ucr.edu
The SoCal OASIS™ Park Construction Team recognizes that construction activities will at times pose inconveniences and disruption to the surrounding neighborhood and parking at Lots 50 & 51. We thank you in advance for your patience during construction of this project.
-
950604 UCR SoCal OASIS™ Park – Construction Progress Update #12
Current Week
Construction Activities
Location
Activity
Equipment Used
Anticipated Disturbance
Building Site
P5 Pre-Abatement clean-up (north building interiors)
Generator, forklift
Low-level construction noise
Week of February 10, 2025
Construction Activities
Location
Activity
Equipment Used
Anticipated Disturbance
Building Site
P5 Pre-Abatement clean-up (north building interiors)
Generator, forklift
Low-level construction noise
Building Site Start Contract Scope Abatement in South & East Buildings Generator, forklift & skid steer Low-level construction noise Week of February 17, 2025
Construction Activities
Location
Activity
Equipment Used
Anticipated Disturbance
Building Site
Contract Scope Abatement in South & East Buildings
Generator, forklift
Low-level construction noise
Current and Upcoming Anticipated Closures
The following shutdown(s)/ closures are anticipated as indicated below. Updates to this schedule will be released weekly in the Project Construction Advisories until the work is complete.
Description
Location
Duration & Date
Impacted Buildings/ Facilities
N/A
N/A
N/A
N/A
**No upcoming or anticipated closures.
Please contact John Franklin with any specific questions or concerns at john.franklin@ucr.edu
The SoCal OASIS™ Park Construction Team recognizes that construction activities will at times pose inconveniences and disruption to the surrounding neighborhood and parking at Lots 50 & 51. We thank you in advance for your patience during construction of this project.
-
950604 - SoCal OASIS Park Construction Progress Update #10
UCR – SoCal OASIS™ Park: 3 Week Look-Ahead (01/20/2025)
Current Week
Construction Activities
Location
Activity
Equipment Used
Anticipated Disturbance
Building Site
P5 Pre-Abatement clean-up (building interiors)
Generator, forklift
Low-level construction noise
Week of January 27, 2025
Construction Activities
Location
Activity
Equipment Used
Anticipated Disturbance
Building Site
P5 Pre-Abatement clean-up (building interiors)
Generator, forklift
Low-level construction noise
Week of February 3, 2025
Construction Activities
Location
Activity
Equipment Used
Anticipated Disturbance
Building Site
P5 Pre-Abatement clean-up (building interiors)
Generator, skid steer
Low-level construction noise
Current and Upcoming Anticipated Closures
The following shutdown(s)/ closures are anticipated as indicated below. Updates to this schedule will be released weekly in the Project Construction Advisories until the work is complete.
Description
Location
Duration & Date
Impacted Buildings/ Facilities
N/A
N/A
N/A
N/A
**No upcoming or anticipated closures.
Please contact John Franklin with any specific questions or concerns at john.franklin@ucr.edu
The SoCal OASIS™ Park Construction Team recognizes that construction activities will at times pose inconveniences and disruption to the surrounding neighborhood and parking at Lots 50 & 51. We thank you in advance for your patience during construction of this project.
-
950604 UCR SoCal OASIS™ Park – Construction Progress Update #8
UCR – SoCal OASIS™ Park: 3 Week Look-Ahead (01/06/2025)
Current Week
Construction Activities
Location
Activity
Equipment Used
Anticipated Disturbance
Building Site
P5 Pre-Abatement clean-up (building interiors)
Generator, forklift
Low-level construction noise
Week of January 13, 2025
Construction Activities
Location
Activity
Equipment Used
Anticipated Disturbance
Building Site
P5 Pre-Abatement clean-up (building interiors)
Generator, forklift
Low-level construction noise
Week of January 20, 2025
Construction Activities
Location
Activity
Equipment Used
Anticipated Disturbance
Building Site
P5 Pre-Abatement clean-up (building interiors)
Generator, skid steer
Low-level construction noise
Current and Upcoming Anticipated Closures
The following shutdown(s)/ closures are anticipated as indicated below. Updates to this schedule will be released weekly in the Project Construction Advisories until the work is complete.
Description
Location
Duration & Date
Impacted Buildings/ Facilities
N/A
N/A
N/A
N/A
**No upcoming or anticipated closures.
Please contact John Franklin with any specific questions or concerns at john.franklin@ucr.edu
The SoCal OASIS™ Park Construction Team recognizes that construction activities will at times pose inconveniences and disruption to the surrounding neighborhood and parking at Lots 50 & 51. We thank you in advance for your patience during construction of this project.
-
950604 - SoCal OASIS™ Park Construction Alert #6
Current Week
Construction Activities
Location
Activity
Equipment Used
Anticipated Disturbance
Building Site
P5 Pre-Abatement clean-up (building interiors) – if approved by AQMD
Generator, skid steer
Low-level construction noise
Week of December 16, 2024
Construction Activities
Location
Activity
Equipment Used
Anticipated Disturbance
Building Site
P5 Pre-Abatement clean-up (building interiors) - if approved by AQMD
Generator, skid steer
Low-level construction noise
Week of December 23, 2024
Construction Activities
Location
Activity
Equipment Used
Anticipated Disturbance
Building Site
P5 Pre-Abatement clean-up (building interiors)
Generator, skid steer
Low-level construction noise
Current and Upcoming Anticipated Closures
The following shutdown(s)/ closures are anticipated as indicated below. Updates to this schedule will be released weekly in the Project Construction Advisories until the work is complete.
Description
Location
Duration & Date
Impacted Buildings/ Facilities
N/A
N/A
N/A
N/A
**No upcoming or anticipated closures.
Please contact Daneca Stevens with any specific questions or concerns at daneca.stevens@ucr.edu
-
950604 - SoCal OASIS™ Park Construction Alert #5
Current Week
Construction Activities
Location
Activity
Equipment Used
Anticipated Disturbance
Building Site
Demolition of parking structure on south side of site (adjacent to Everton Place)
High-level excavator, bobcats, dust boss
Medium/high-level Construction
noise
Building Site
Hauling of demolished material from parking structure
High-level excavator, bobcats, dust boss
Medium/high-level Construction
noise
Building Site
P5 Pre-Abatement clean-up (building interiors) – if approved by AQMD
Generator, skid steer
Low-level construction noise
Week of December 9, 2024
Construction Activities
Location
Activity
Equipment Used
Anticipated Disturbance
Building Site
P5 Pre-Abatement clean-up (building interiors)
Generator, skid steer
Low-level construction noise
Week of December 16, 2024
Construction Activities
Location
Activity
Equipment Used
Anticipated Disturbance
Building Site
P5 Pre-Abatement clean-up (building interiors)
Generator, skid steer
Low-level construction noise
Current and Upcoming Anticipated Closures
The following shutdown(s)/ closures are anticipated as indicated below. Updates to this schedule will be released weekly in the Project Construction Advisories until the work is complete.
Description
Location
Duration & Date
Impacted Buildings/ Facilities
N/A
N/A
N/A
N/A
**No upcoming or anticipated closures.
Please contact Daneca Stevens with any specific questions or concerns at daneca.stevens@ucr.edu
-
950604 - SoCal OASIS™ Park Construction Alert #4
Current Week
Construction Activities
Location
Activity
Equipment Used
Anticipated Disturbance
Building Site
Demolition of parking structure on south side of site (adjacent to Everton Place)
High-level excavator, bobcats, dust boss
Medium/high-level Construction
noise
Building Site
Hauling of demolished material from parking structure
High-level excavator, bobcats, dust boss
Medium/high-level Construction
noise
Building Site
11/28/24 – Thanksgiving – Jobsite Closed
N/A
N/A
Building Site
11/29/2024 – Jobsite Closed
N/A
N/A
Week of December 2, 2024
Construction Activities
Location
Activity
Equipment Used
Anticipated Disturbance
Building Site
Demolition of parking structure on south side of site (adjacent to Everton Place)
High-level excavator, bobcats, dust boss
Medium/high-level Construction
noise
Building Site
Hauling of demolished material from parking structure
High-level excavator, bobcats, dust boss
Medium/high-level Construction
noise
Week of December 9, 2024
Construction Activities
Location
Activity
Equipment Used
Anticipated Disturbance
Building Site
Processing & haul off parking structure demolished materials
High-level excavator, bobcats, dust boss
Medium/high-level Construction noise
Building Site
P5 Pre-Abatement Prep & Cleanup
N/A
None
Current and Upcoming Anticipated Closures
The following shutdown(s)/ closures are anticipated as indicated below. Updates to this schedule will be released weekly in the Project Construction Advisories until the work is complete.
Description
Location
Duration & Date
Impacted Buildings/ Facilities
N/A
N/A
N/A
N/A
**No upcoming or anticipated closures.
Please contact Daneca Stevens with any specific questions or concerns at daneca.stevens@ucr.edu
-
950604 - SoCal OASIS™ Park Construction Alert #3
Current week
Construction Activities
Location
Activity
Equipment
Used
Anticipated
Disturbance
Building Site
Demolition of parking structure on south side of site (adjacent to Everton Place)
High-level excavator, bobcats, dust boss
Medium/high-level Construction
noise
Building Site
Hauling of demolished material from parking structure
High-level excavator, bobcats, dust boss
Medium/high-level Construction
noise
Week of November 25, 2024
Construction Activities
Location
Activity
Equipment
Used
Anticipated
Disturbance
Building Site
Demolition of parking structure on south side of site (adjacent to Everton Place)
High-level excavator, bobcats, dust boss
Medium/high-level Construction
noise
Building Site
Hauling of demolished material from parking structure
High-level excavator, bobcats, dust boss
Medium/high-level Construction
noise
Week of December 2, 2024
Construction Activities
Location
Activity
Equipment
Used
Anticipated
Disturbance
Building Site
Processing & haul off parking structure demolished materials
High-level excavator, bobcats, dust boss
Medium/high-level Construction noise
Current and Upcoming Anticipated Closures
The following shutdown(s)/ closures are anticipated as indicated below. Updates to this schedule will be released weekly in the Project Construction Advisories until the work is complete.
Description
Location
Duration & Date
Impacted Buildings/ Facilities
N/A
N/A
N/A
N/A
**No upcoming or anticipated closures.
Please contact Daneca Stevens with any specific questions or concerns at daneca.stevens@ucr.edu
-
950604 - SoCal OASIS™ Park Construction Alert #2
Construction Activities
Location
Activity
Equipment
Used
Anticipated
Disturbance
Building Site
Project Sign Installation
N/A
N/A
Building Site
Demolition of existing landscaping & trees (clear & grub)
High-level excavator, bobcat, hand tools
Medium-level Construction
noise
Building Site
Demolition of parking structure on south side of site (adjacent to Everton Place)
High-level excavator, bobcats, dust boss
Medium/high-level Construction
noise
Week of November 18, 2024
Construction Activities
Location
Activity
Equipment
Used
Anticipated
Disturbance
Building Site
Processing & haul off of parking structure demolished materials
High-level excavator, bobcat, hand tools
Medium-level Construction noise
Week of November 25, 2024
Construction Activities
Location
Activity
Equipment
Used
Anticipated
Disturbance
Building Site
Processing & haul off of parking structure demolished materials
High-level excavator, bobcats, dust boss
Medium/high-level Construction noise
Current and Upcoming Anticipated Closures
The following shutdown(s)/ closures are anticipated as indicated below. Updates to this schedule will be released weekly in the Project Construction Advisories until the work is complete.
Description
Location
Duration & Date
Impacted Buildings/ Facilities
N/A
N/A
N/A
N/A
**No upcoming or anticipated closures.
Please contact Daneca Stevens with any specific questions or concerns at daneca.stevens@ucr.edu
-
950604 SoCal OASIS™ Park – Construction Alert #1
Please be advised that the following activities will be occurring during the weeks/dates noted below at the OASIS Park project site and surrounding areas during regular construction work hours (7am to 5pm) unless otherwise indicated below. The activities will occur within the areas identified and the Project Site as shown in the map below:
UCR – OASIS: 3 Week Look-ahead (11/04/2024)
Current week
Construction Activities
Location
Activity
Equipment
Used
Anticipated
Disturbance
Building Site
AQMD P-5 assessment
N/A
N/A
Building Site
Mobilization activities
Forklift
Low-level construction noise
Building Site
Demolition of existing landscaping & trees (clear & grub)
High-level excavator, bobcat, hand tools
Medium-level Construction
noise
Building Site
Demolition of parking structure on south side of site (adjacent to Everton Place)
High-level excavator, bobcats, dust boss
Medium/high-level Construction
noise
Week of November 11, 2024
Construction Activities
Location
Activity
Equipment
Used
Anticipated
Disturbance
Building Site
Demolition of existing landscaping & trees (clear & grub)
High-level excavator, bobcat, hand tools
Medium-level Construction noise
Building Site
Demolition of parking structure on south side of site (adjacent to Everton Place)
High-level excavator, bobcats, dust boss
Medium/high-level Construction noise
Week of November 18, 2024
Construction Activities
Location
Activity
Equipment
Used
Anticipated
Disturbance
Building Site
Demolition of parking structure on south side of site (adjacent to Everton Place)
High-level excavator, bobcats, dust boss
Medium/high-level Construction noise
Current and Upcoming Anticipated Closures
The following shutdown(s)/ closures are anticipated as indicated below. Updates to this schedule will be released weekly in the Project Construction Advisories until the work is complete.
Description
Location
Duration & Date
Impacted Buildings/ Facilities
N/A
N/A
N/A
N/A
**No upcoming or anticipated closures.
Please contact Daneca Stevens, Project Manager, with any specific questions or concerns at daneca.stevens@ucr.edu
Project Timeline:
Anticipated Start:
Notice to Proceed, Phase 1: Feb 2024
Construction Start:
October 2024
Anticipated Completion:
Spring 2027
PD&C Contact:
Project Manager: Jonathan Chung, PE
tel: (562) 298-6254
Project Planner: Stephanie Tang
tel: (951) 827-1484
Project Working Group:
Rosibel Ochoa, VCRED, Chair
David Dayton, UNEX
Don Collins, BCOE
Linda Walling, AS PRC
Matt Barth, BCOE
Nathaniel Gabor, CNAS
Nicole Cleary, VCRED
Project Basis of Design:
Miller Hull
Architect:
ZGF Architects
GC:
Hensel Phelps Construction, Co.
Cameras:
Signup for construction updates on this project
